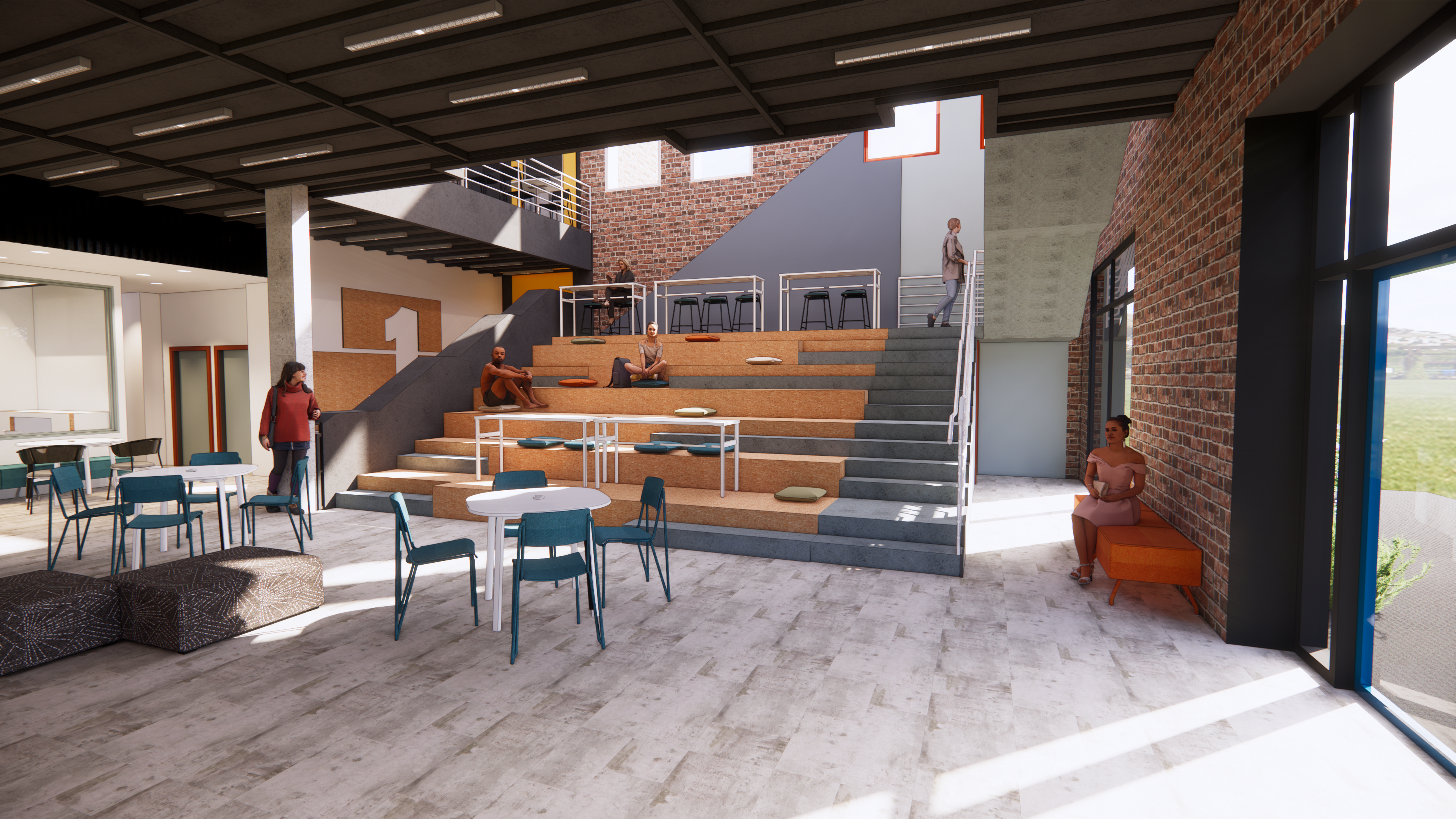The Franklinton Refurbishment:
A Home Refurbishment Education Center Focused on Community Engagement
Four adaptive reuse building locations were investigated in Franklinton, OH as the site of the capstone design. After researching the city and demographic aspects, one location was chosen as the best building plan to further the program development. This decision was based on location to the residential population, size of the building, and proximity to local transportation.
The space will be utilized as a community focused education center to provide home repair knowledge and resources. The goal is for local residents to become empowered in their own cities rehabilitation process and to not lose their family homes to big city renovation efforts. A metaphor between an urban cityscape and the interior of the building will be created to underline the potential of industrialization and modernization in Franklinton, OH
1. Explore
Design Philosophy, Context, Design Proposal
Design Philosophy: Values, Beliefs, Concerns, Contributions
This assignment was a self assessment to understand our values and design goals. These would later be able to be implemented in our capstone to tell a story.


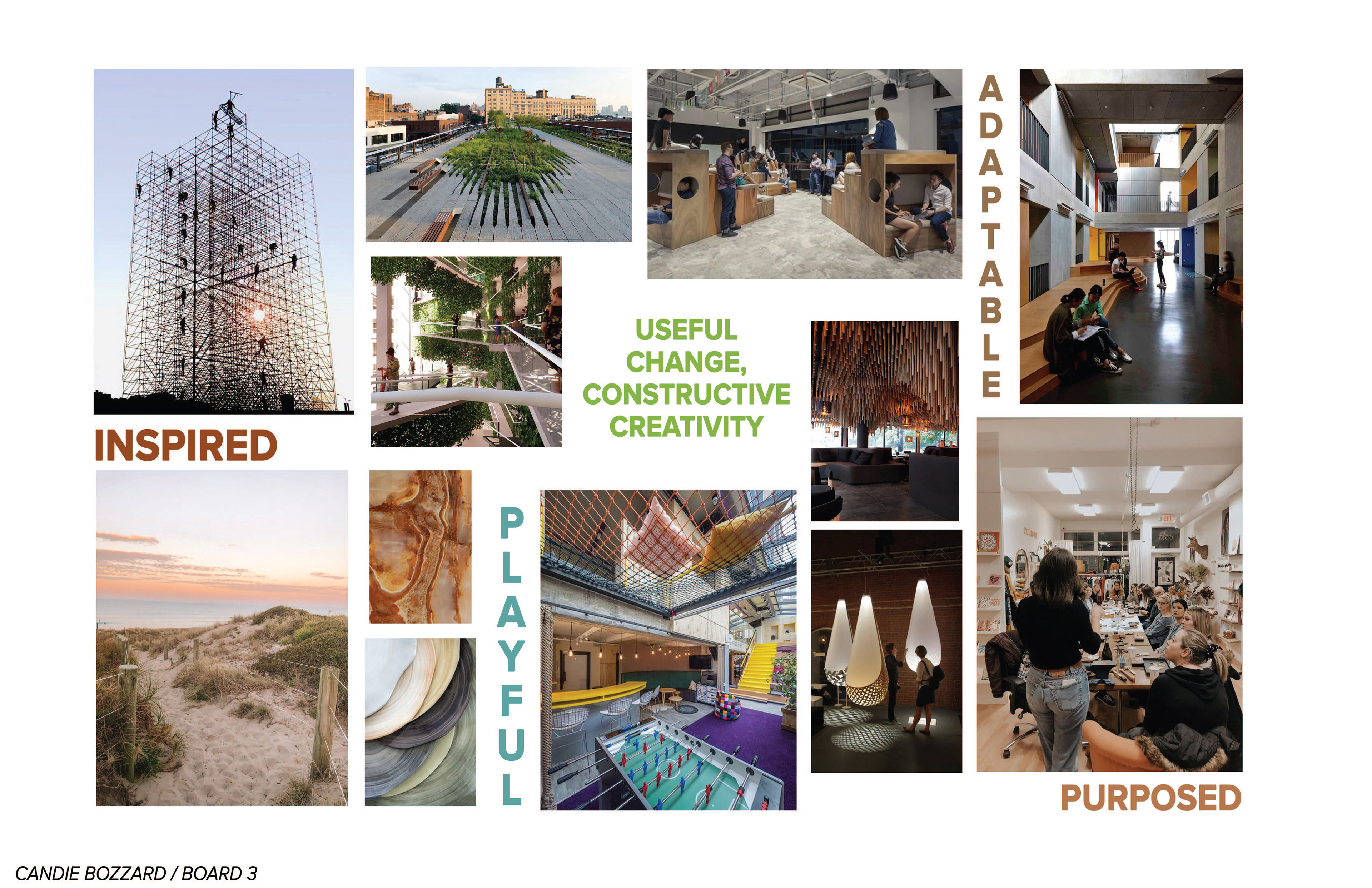
Context: People, Place, Problems, Potential
Research was conducted on the demographics of site and population of Franklinton, OH. This served as a basis for understanding a program that would serve the community and it's needs.
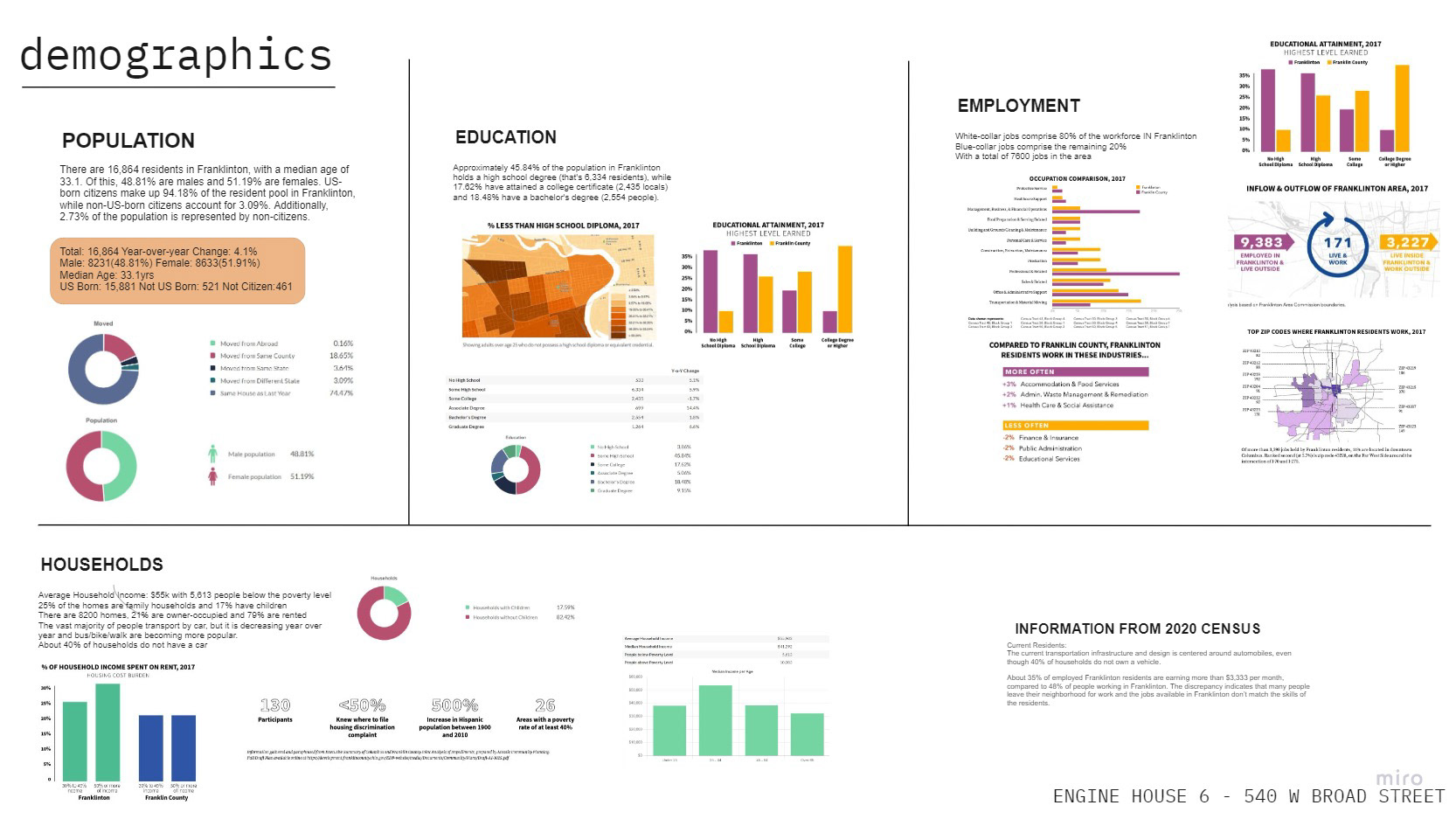

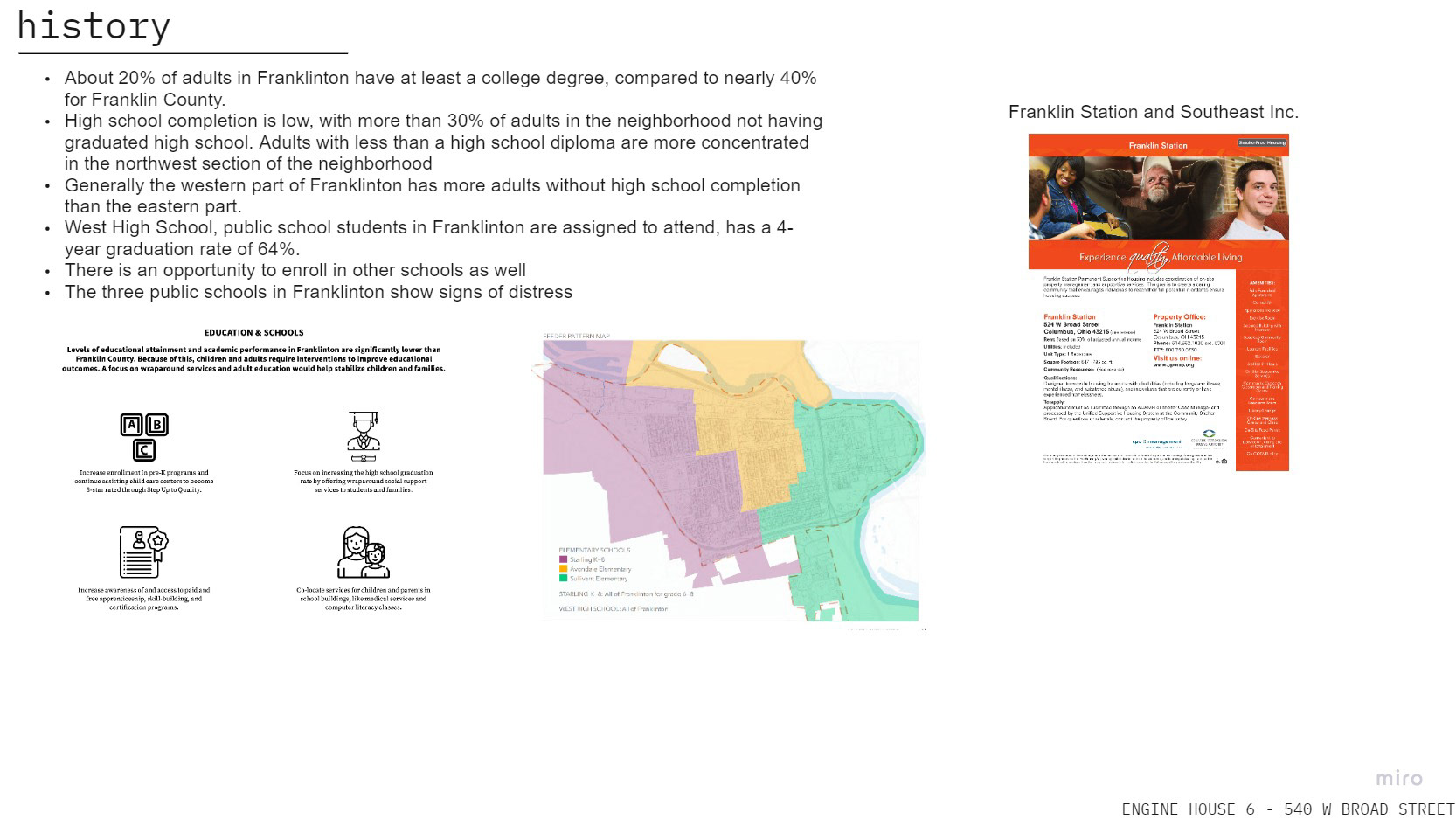
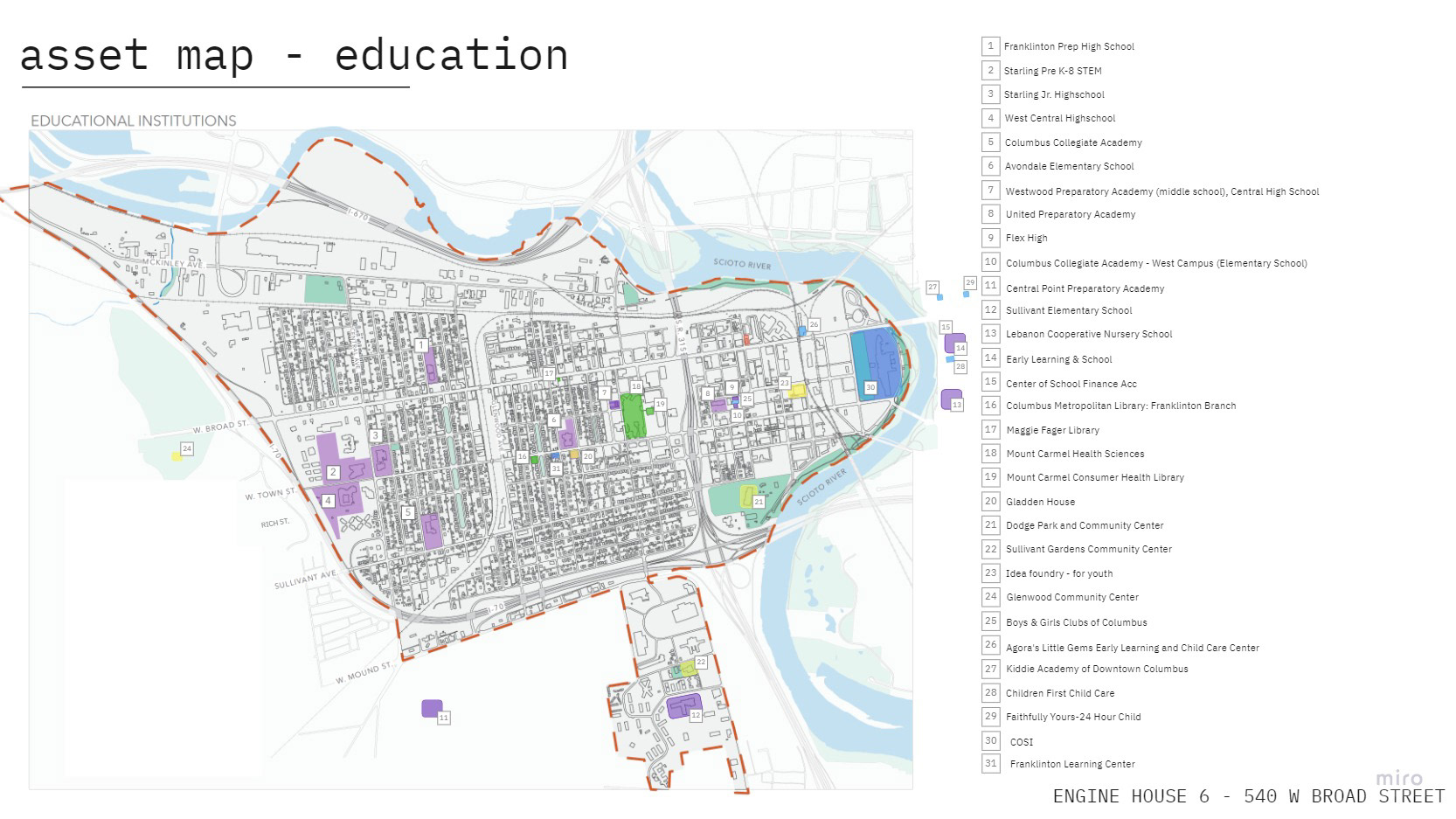
Design Proposal: What and Why
Review 1 covered our initial research and design proposal. While the proposal has shifted slightly from these terms listed, the initial research that led to the programmatic conclusion are present.
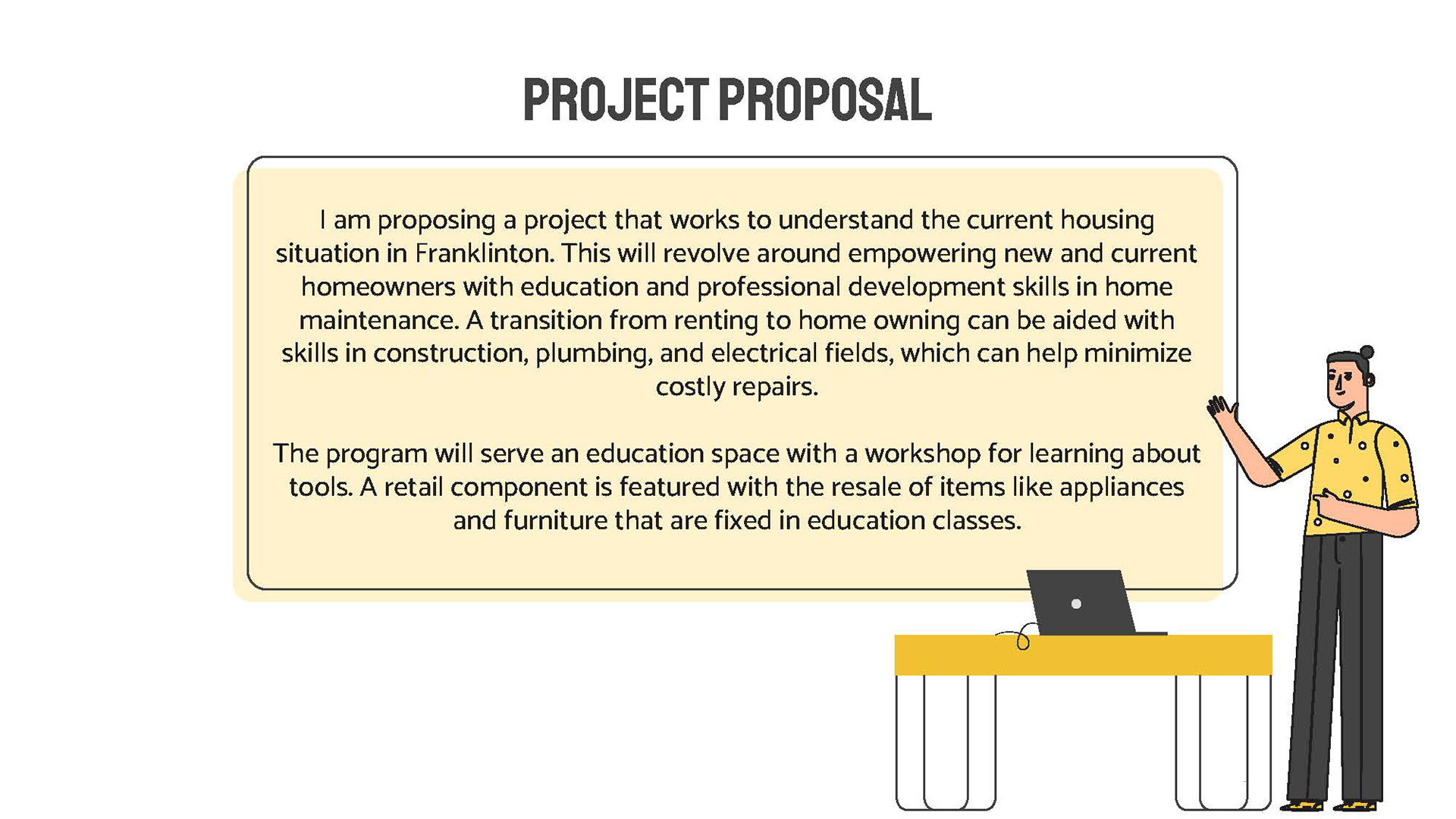


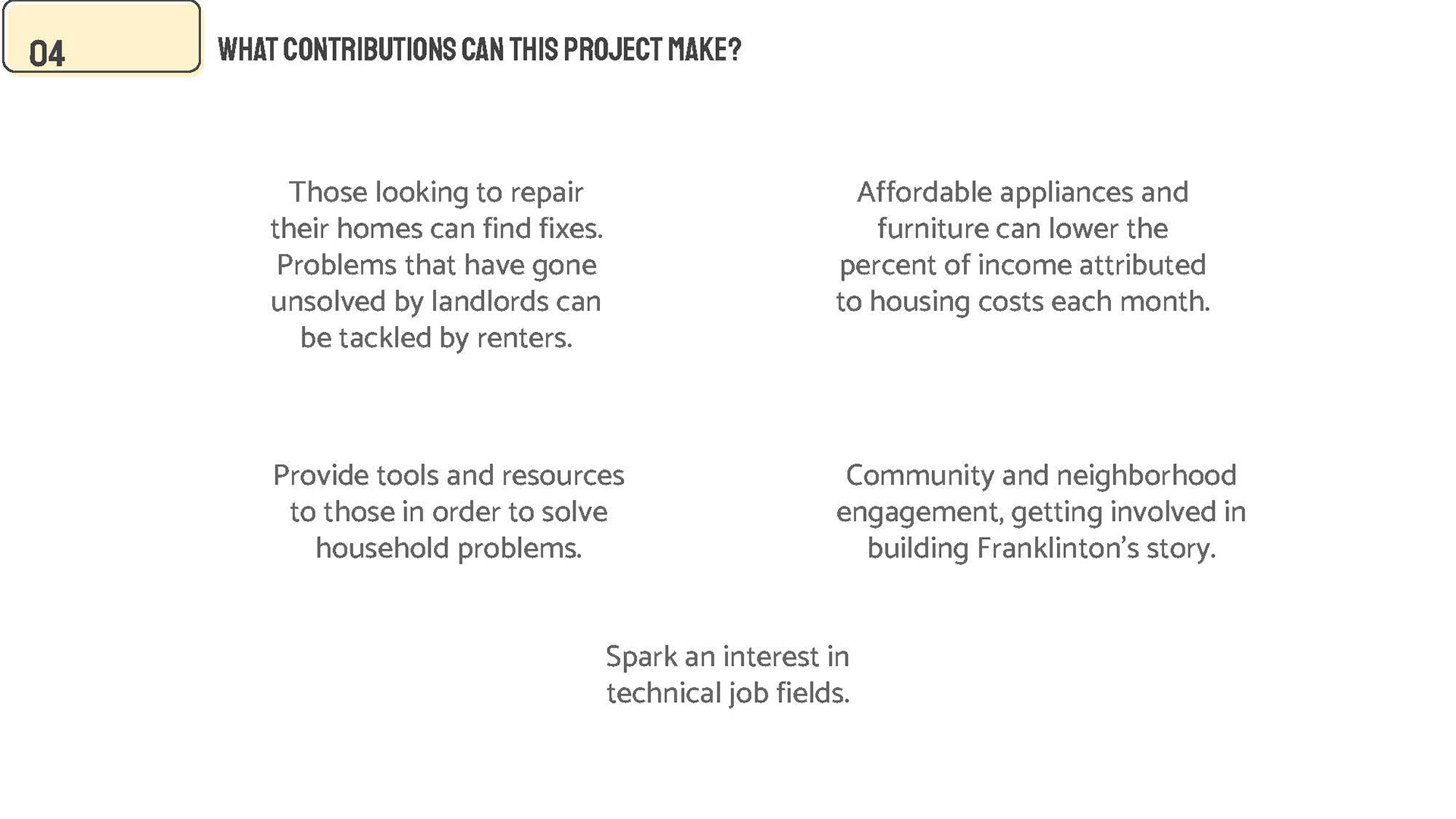
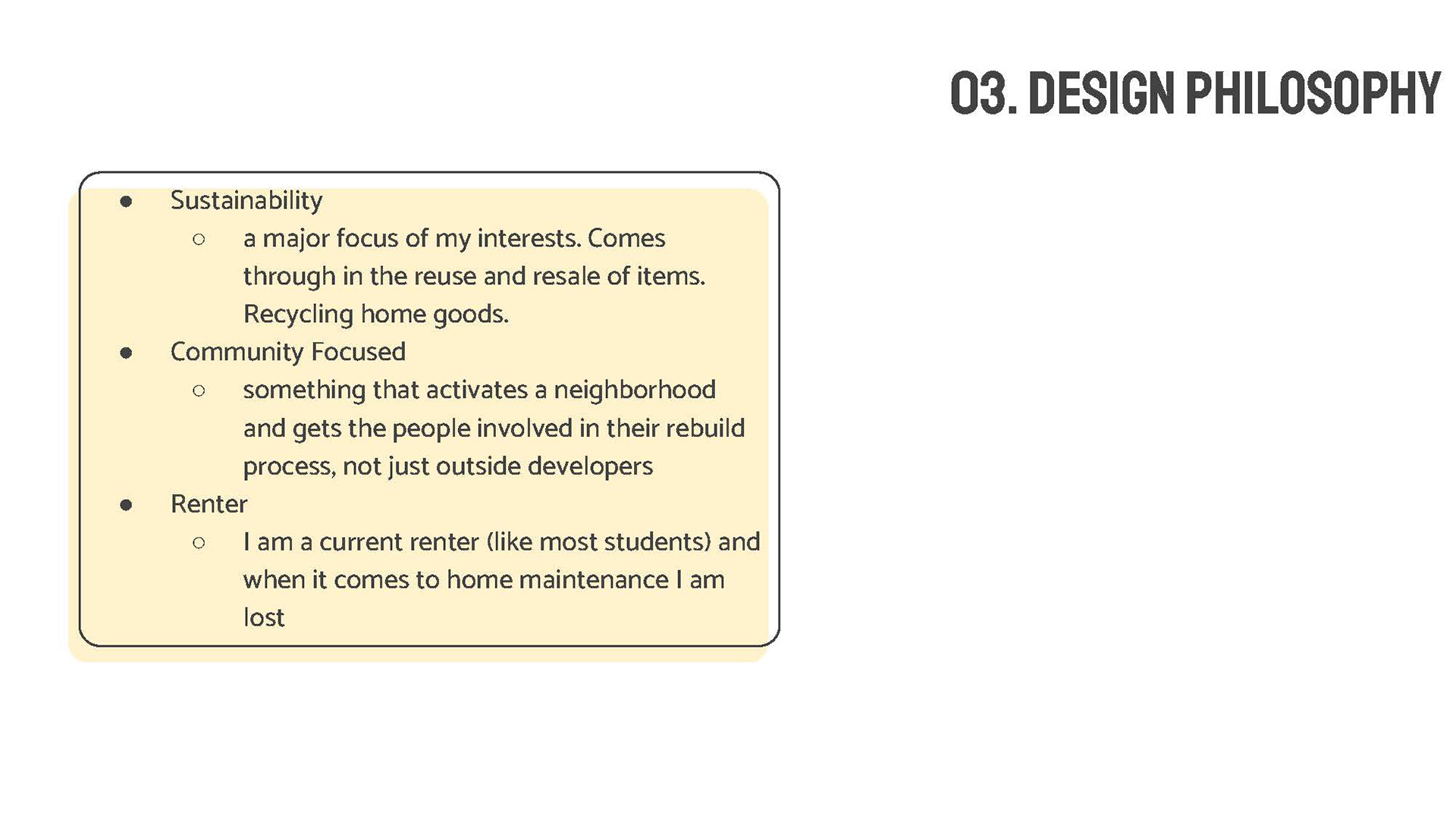

2. Ideate
Case Studies, Programming, Building Analysis
Case Studies: Project type analysis, Square foot req’ts
A secondary step to site based research was case study research about our proposed program. Looking at five separate environments, conclusions were drawn about square footage needed, important program elements, and space as a whole.
Programming: Occupancy Type, Activities, Spaces, Sq Ft
Within these programming attempts, there was confusion over code based technical elements for myself. I was originally splitting every program element into it's own occupancy load and revising from there. A few attempts are shown below. The final code documentation is shown in the FINAL documentation.
Attempt 1

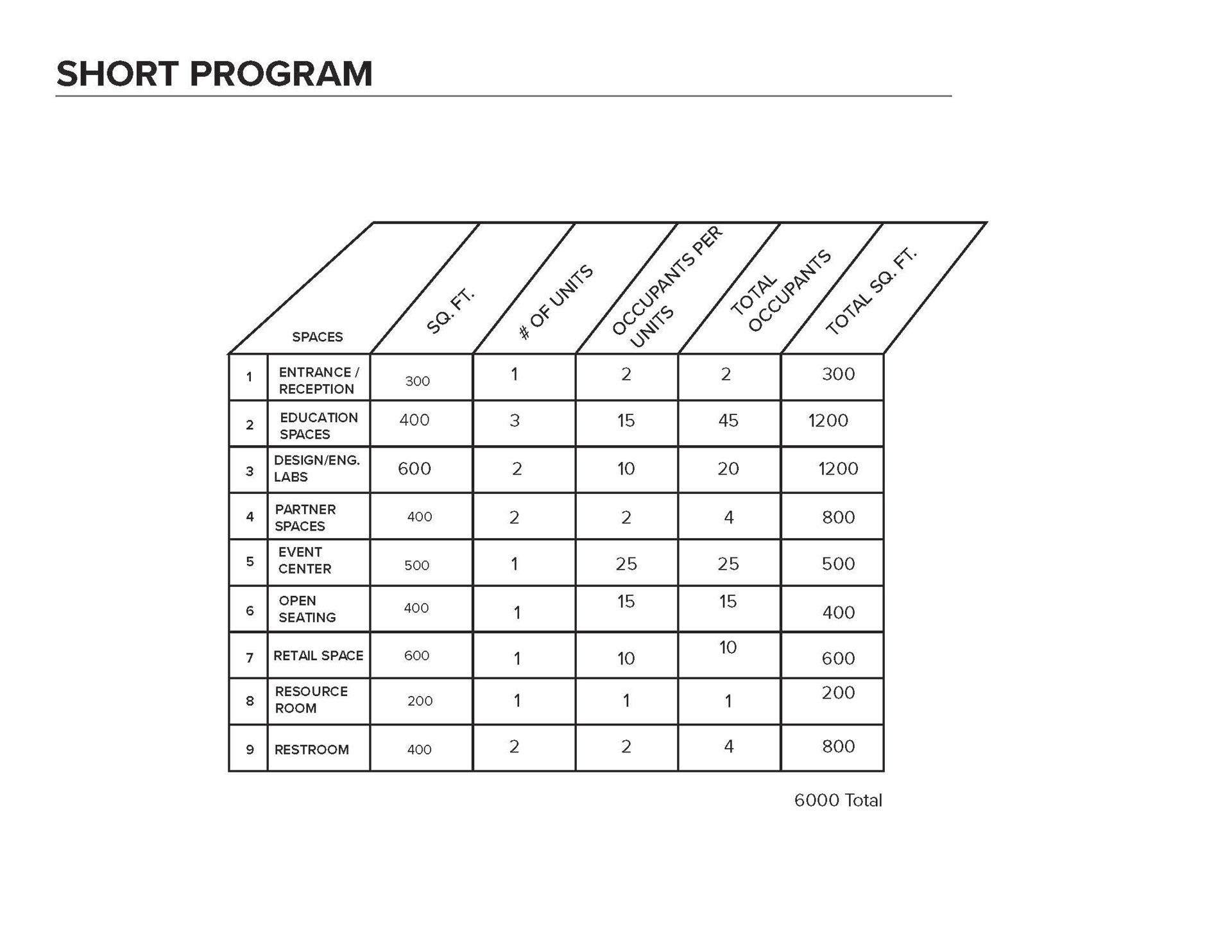
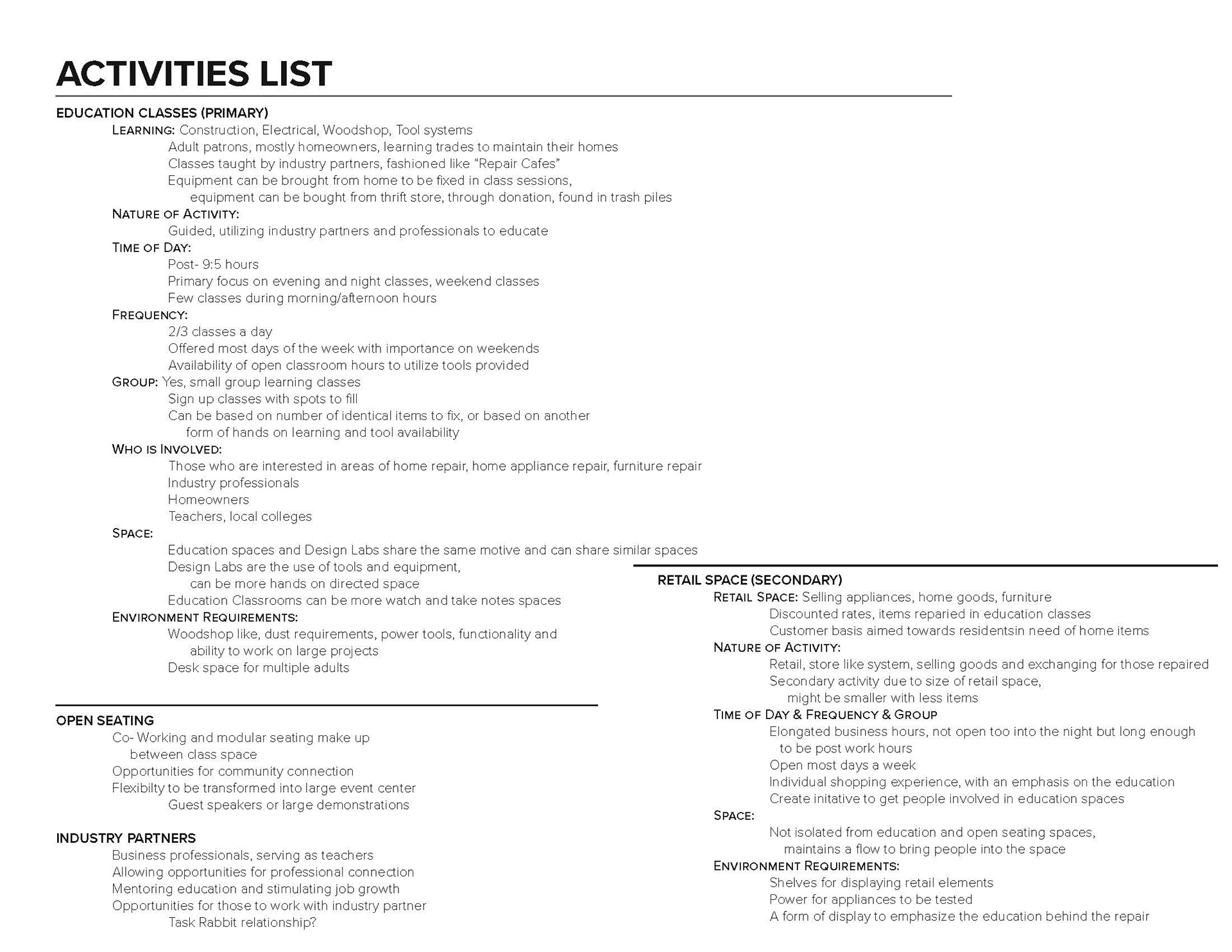
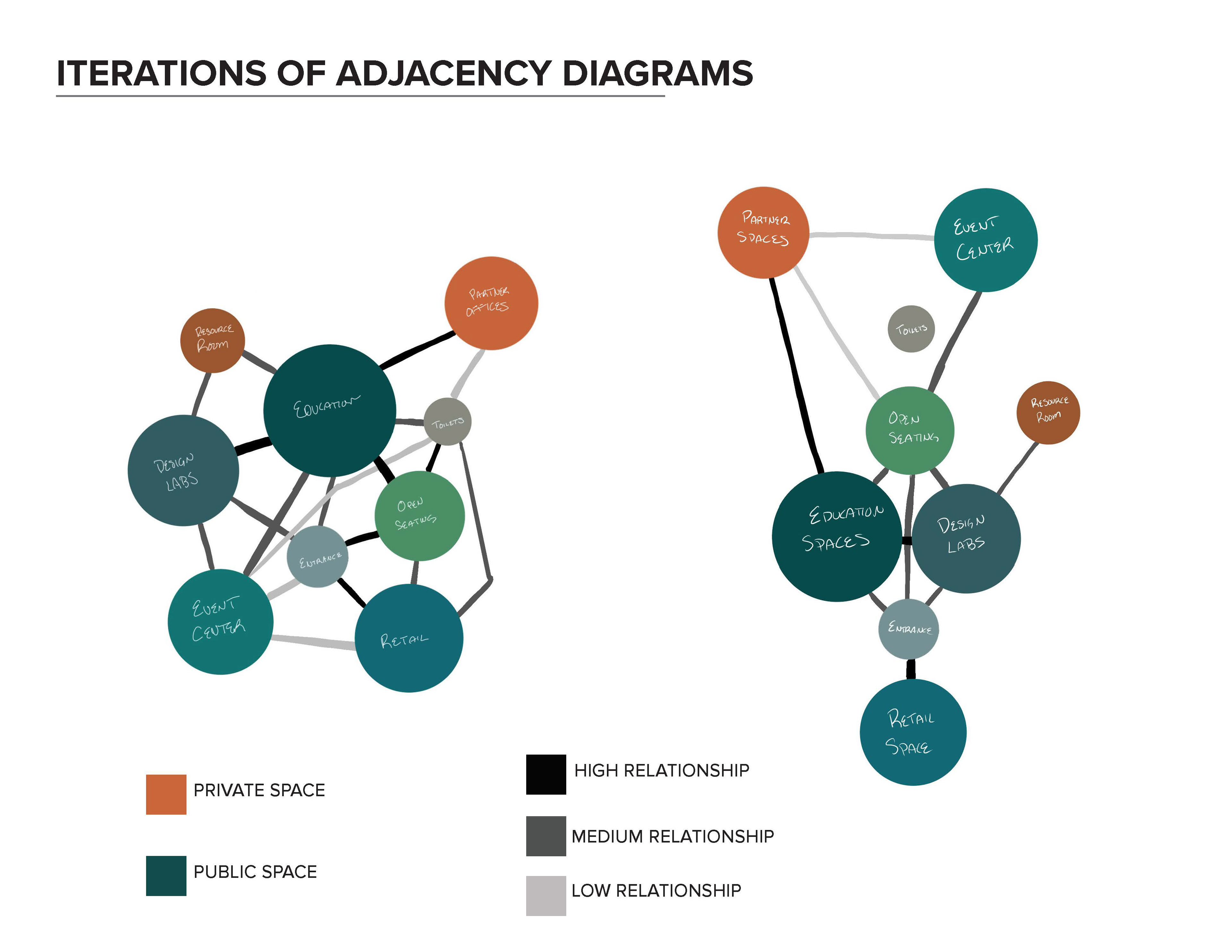
Attempt 2
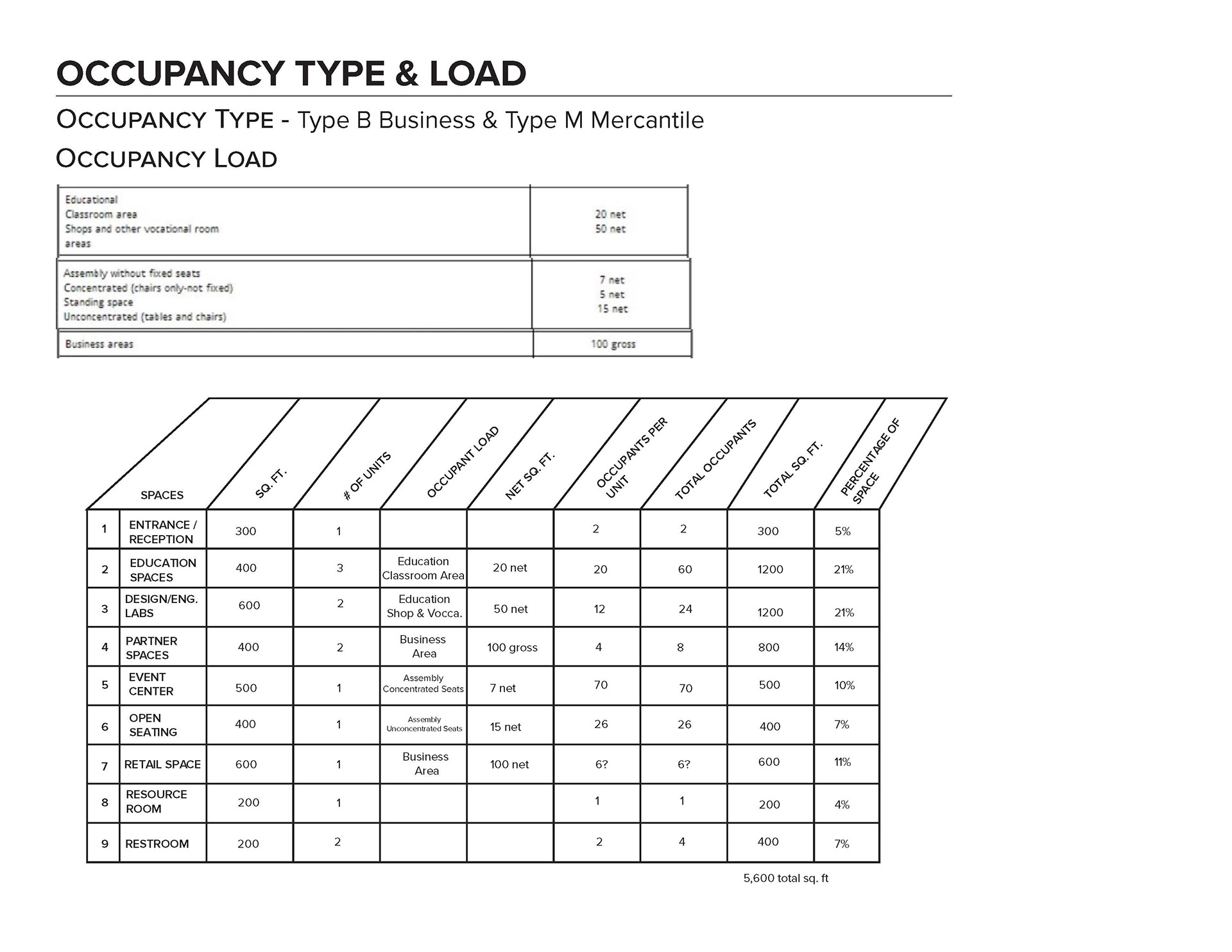
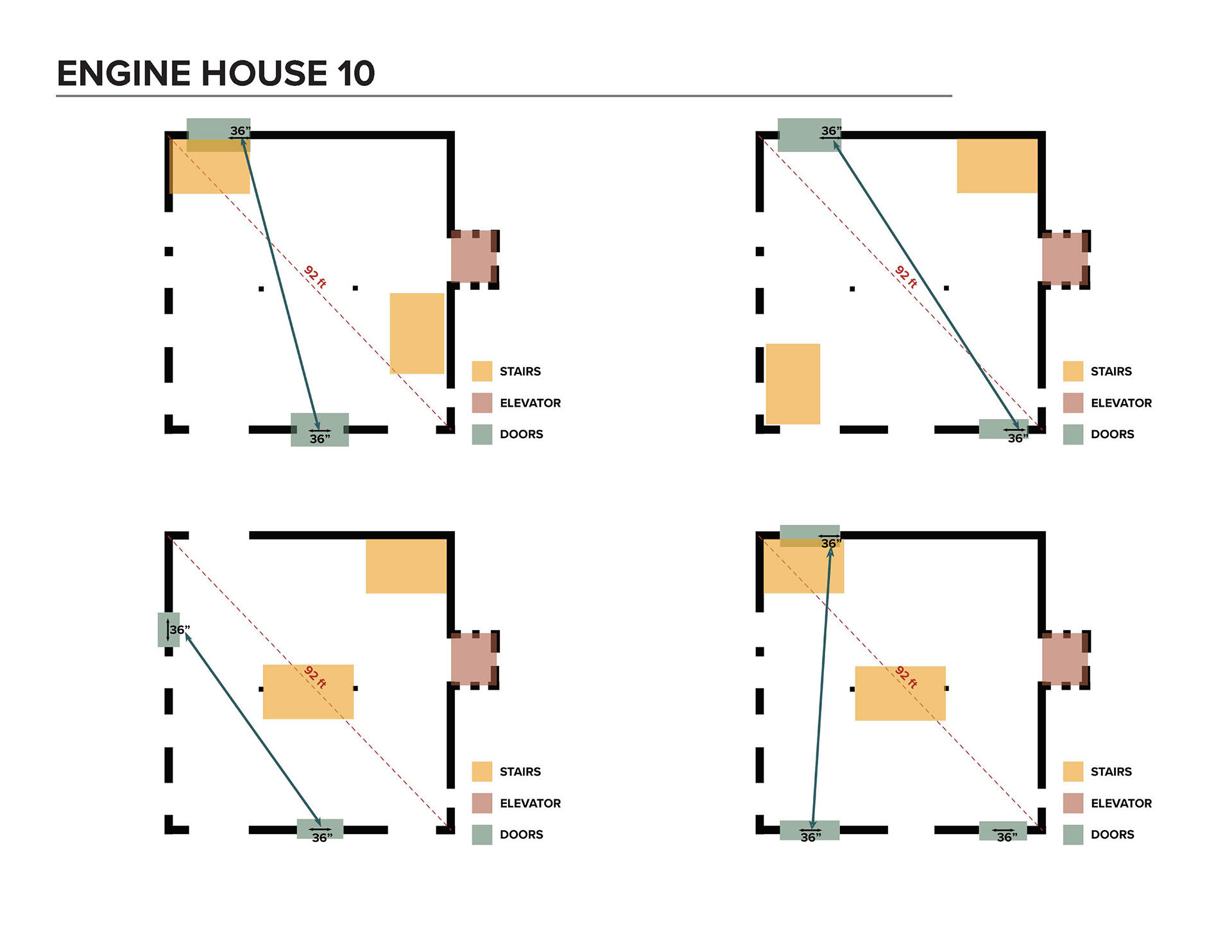

Attempt 3

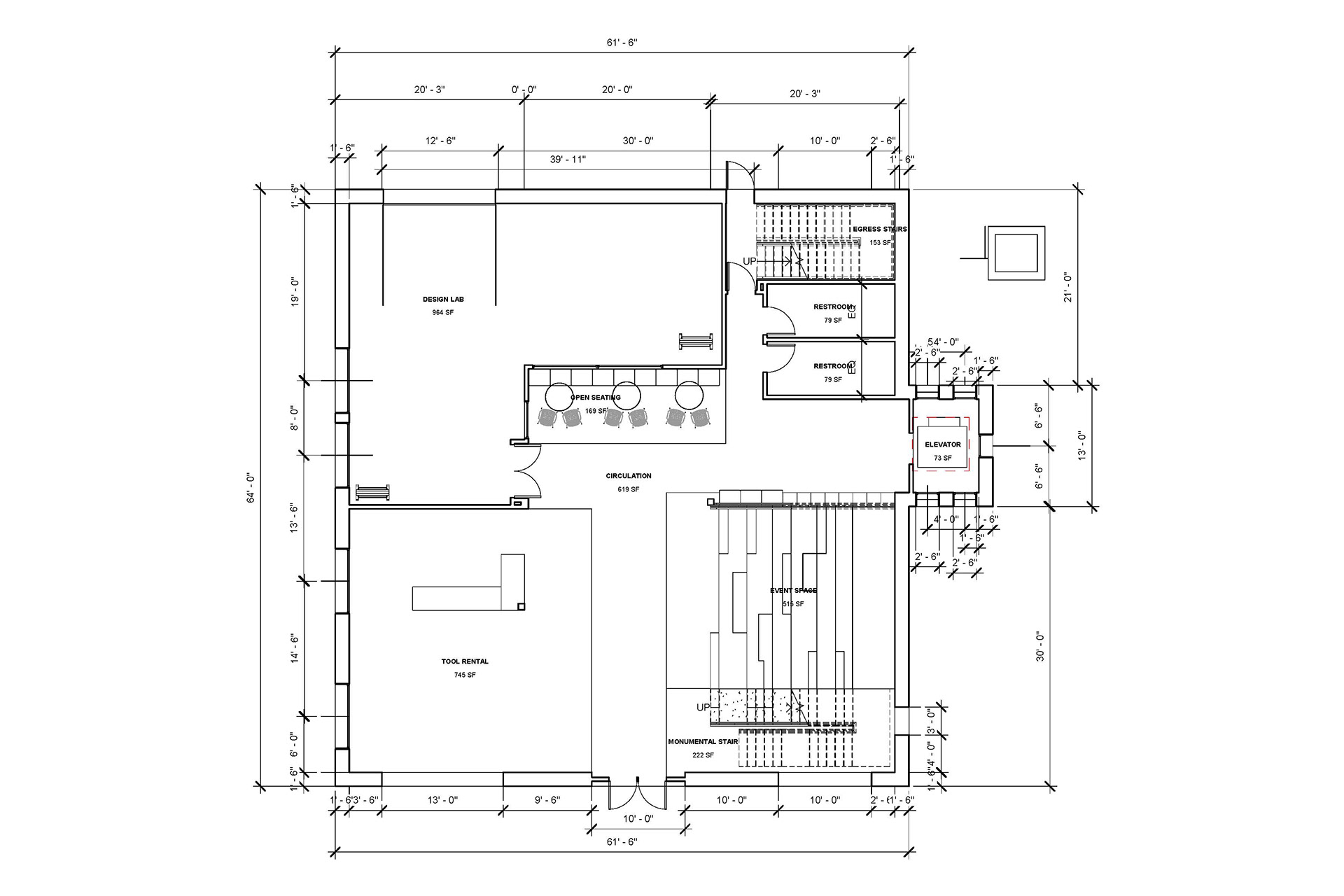
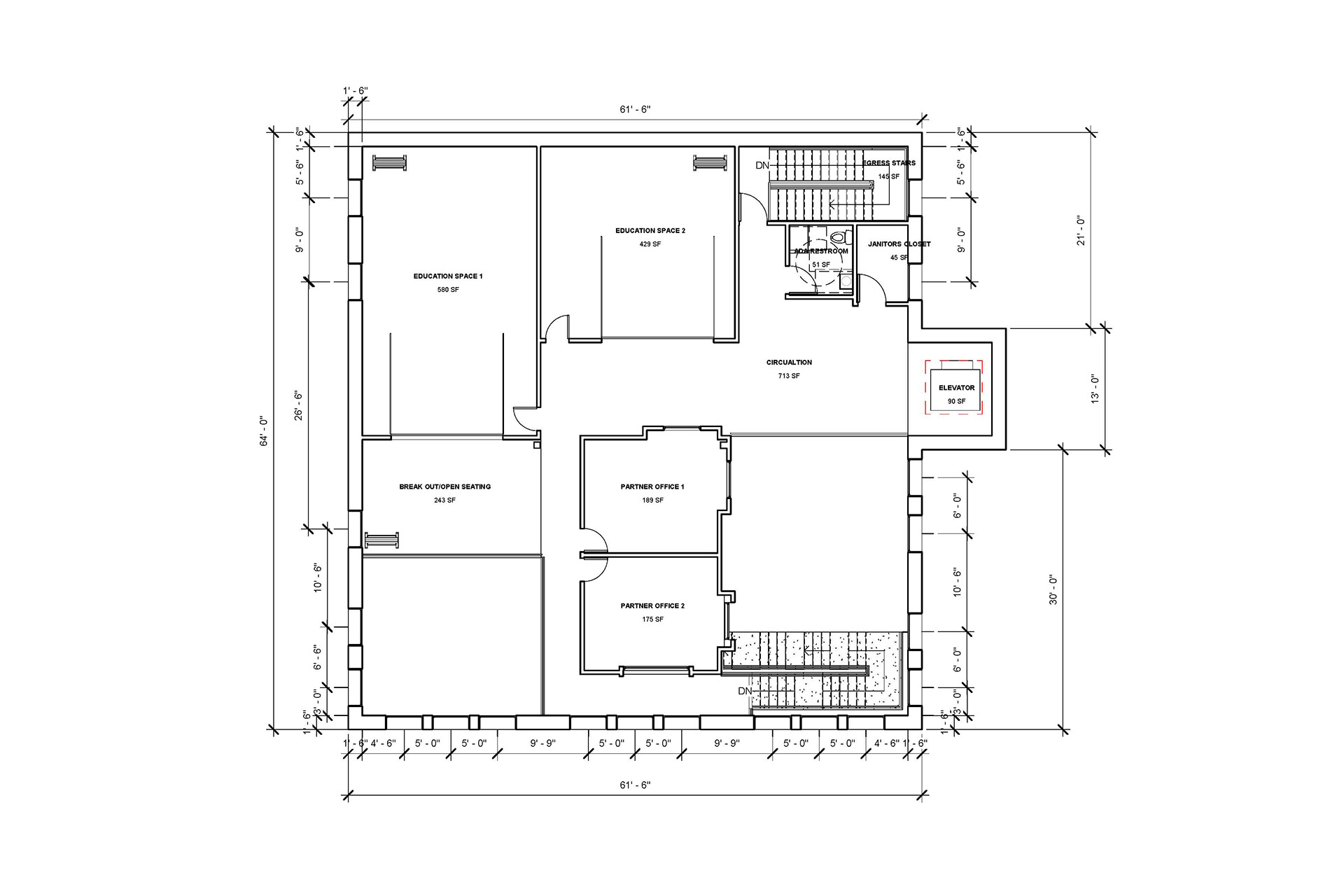
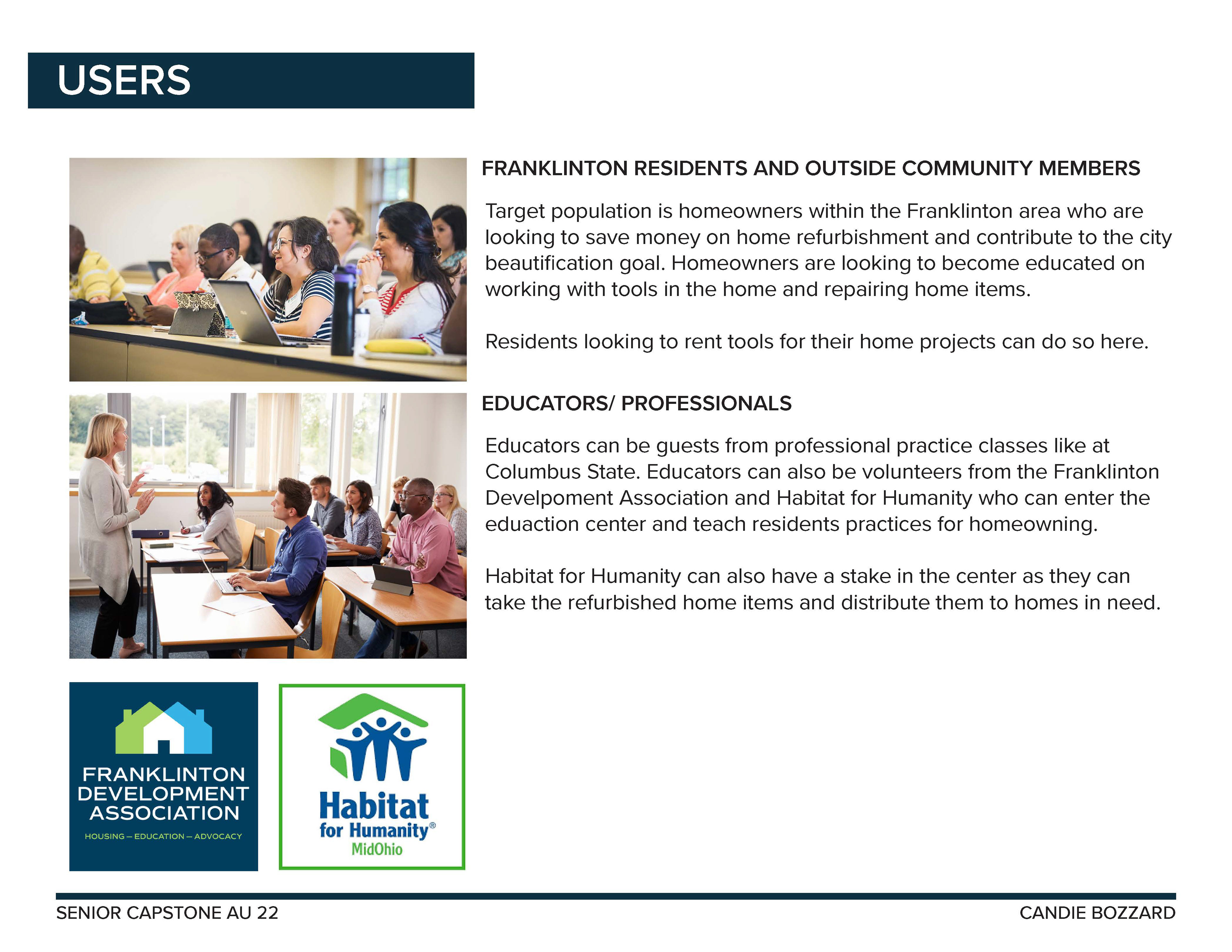

Building Analysis: Building feasibility, analysis diagrams
For Review 2, two building analyses were conducted to determine which site had the best location and building plan for my program idea. Lighting diagrams, 4 and 9 square diagrams, and structure diagrams were conducted to analyze the buildings.
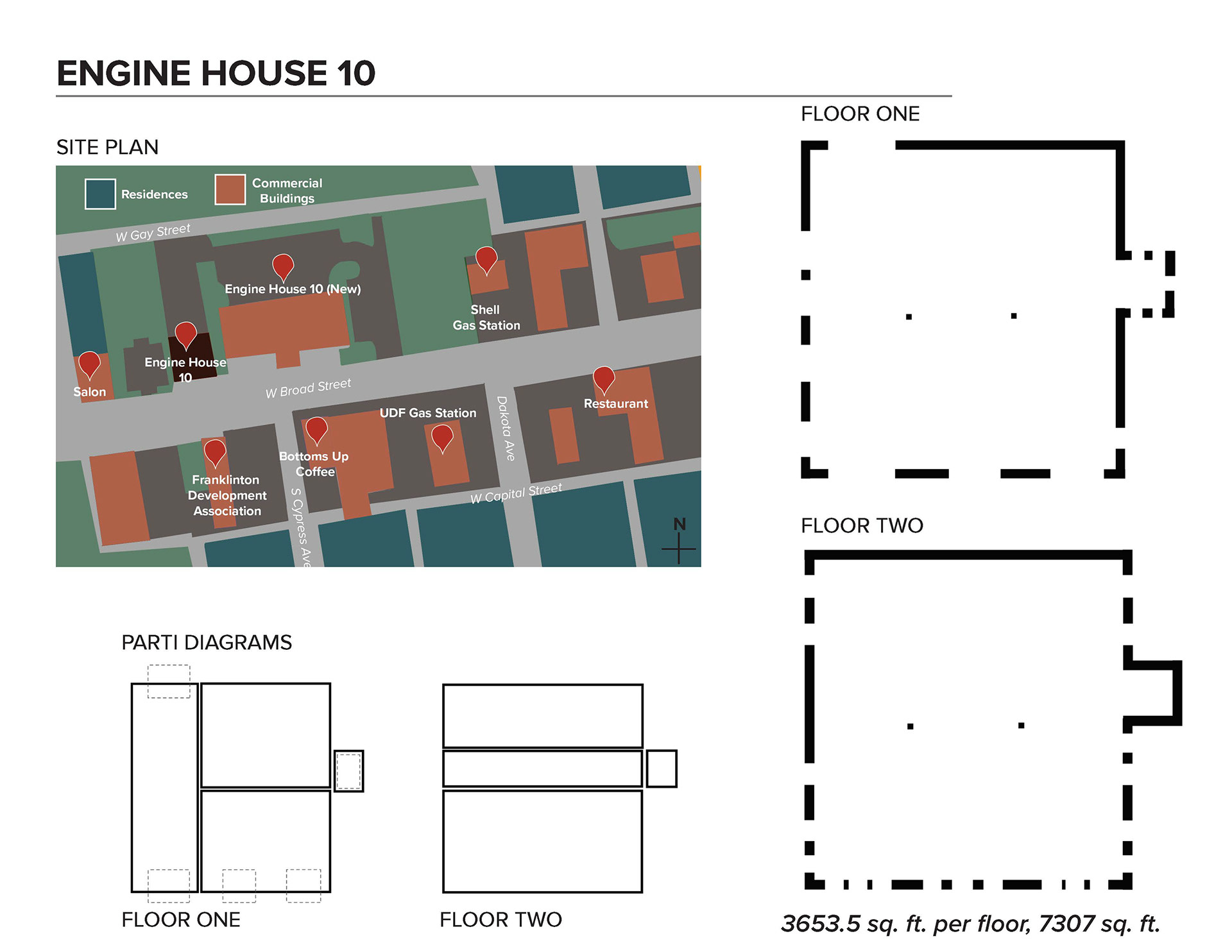


3. Design
Diagrams, Collages, Models
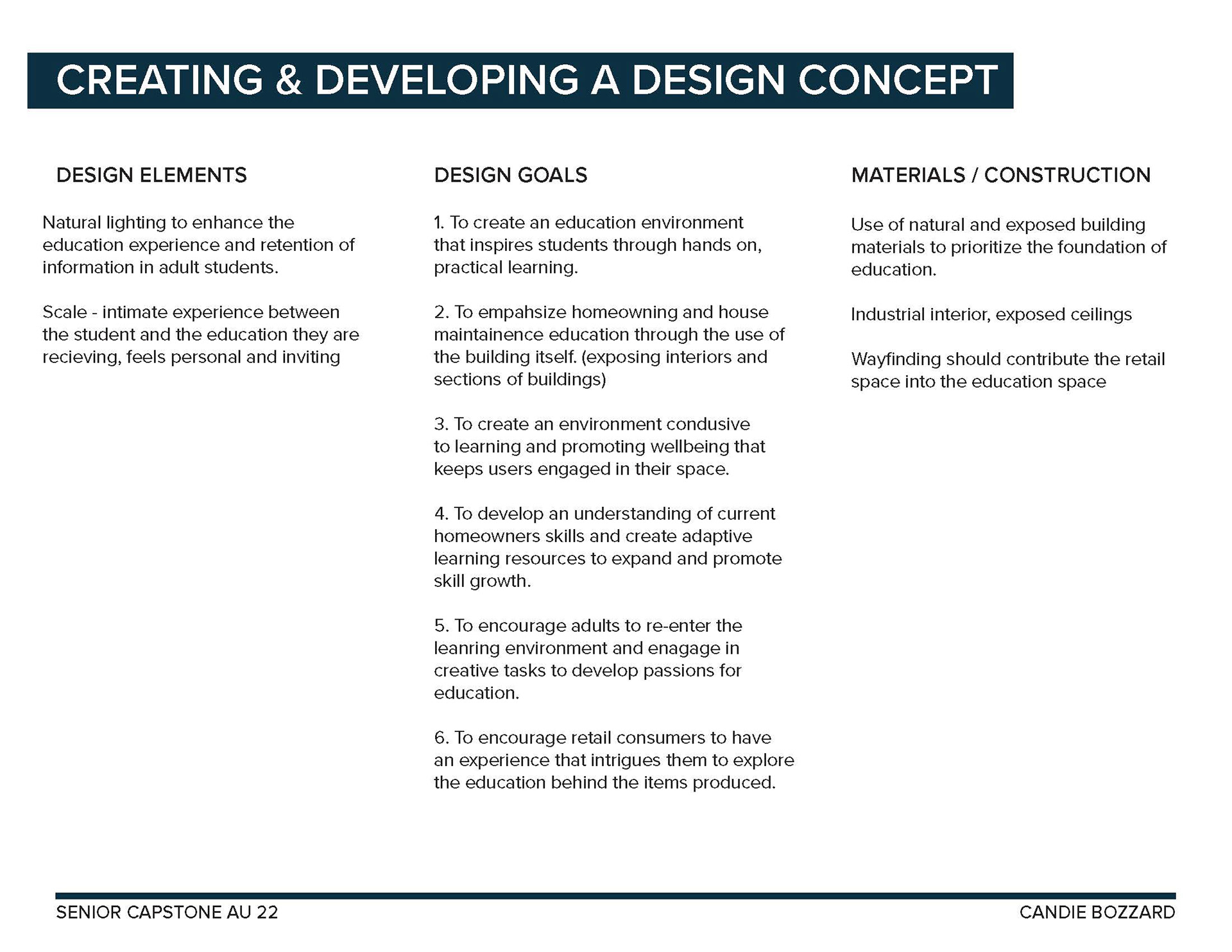
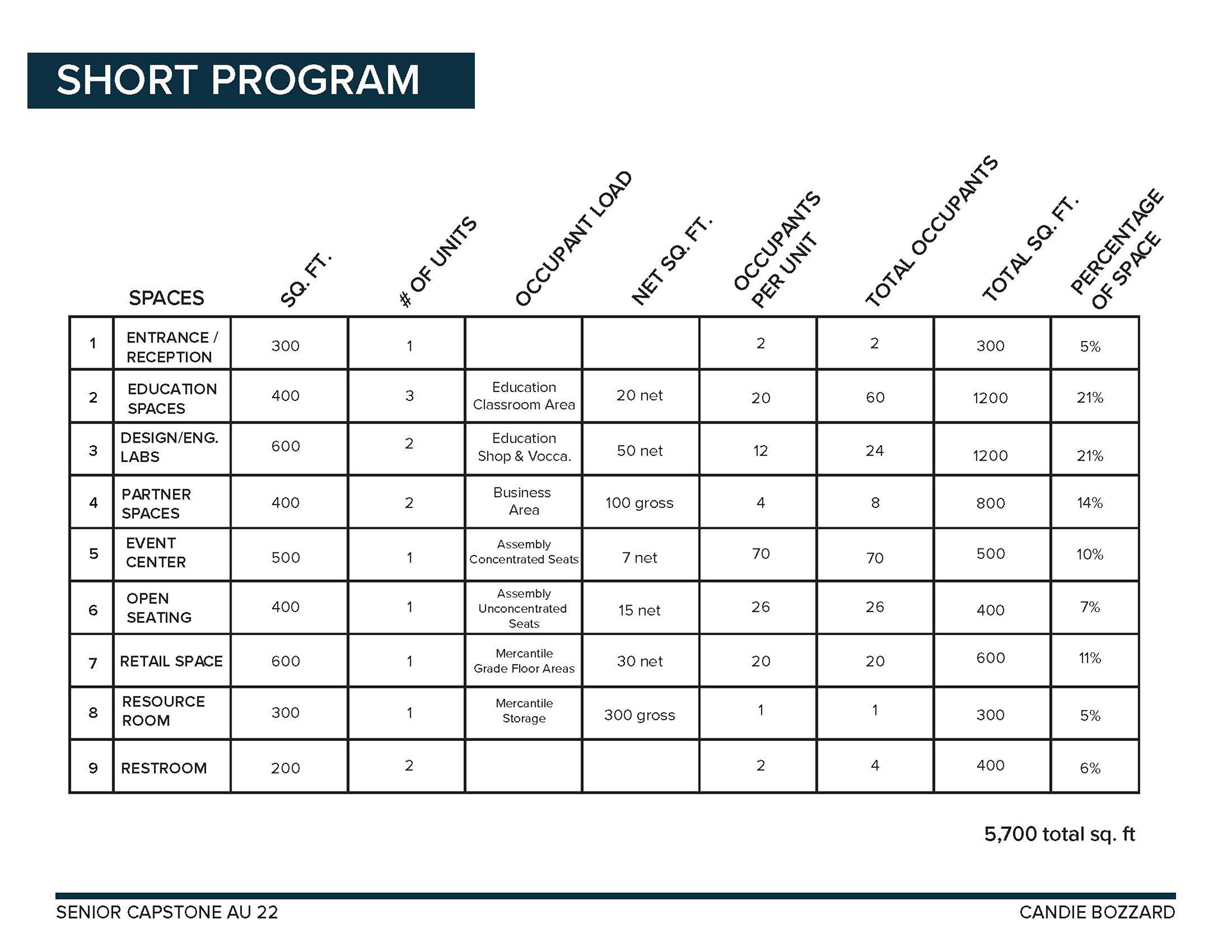





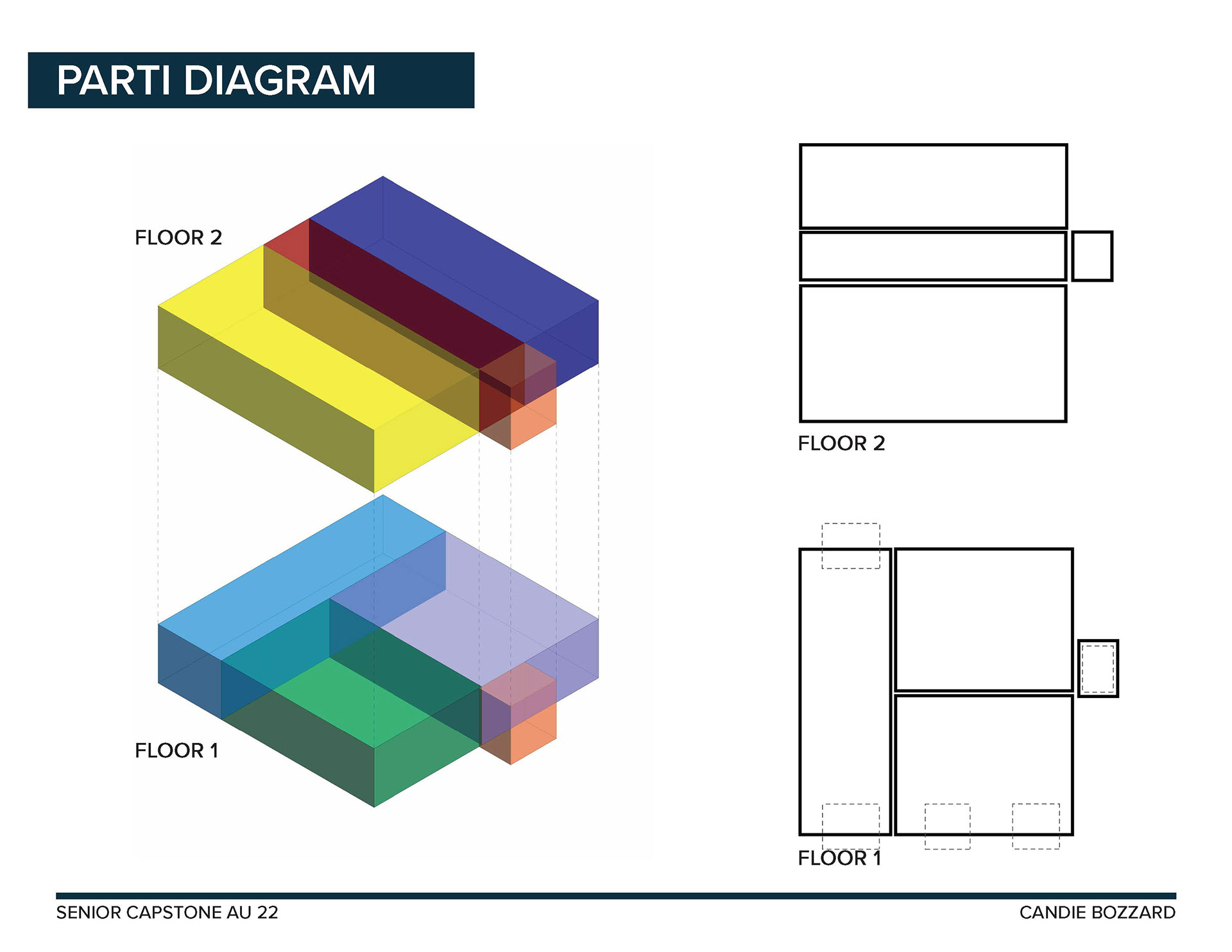
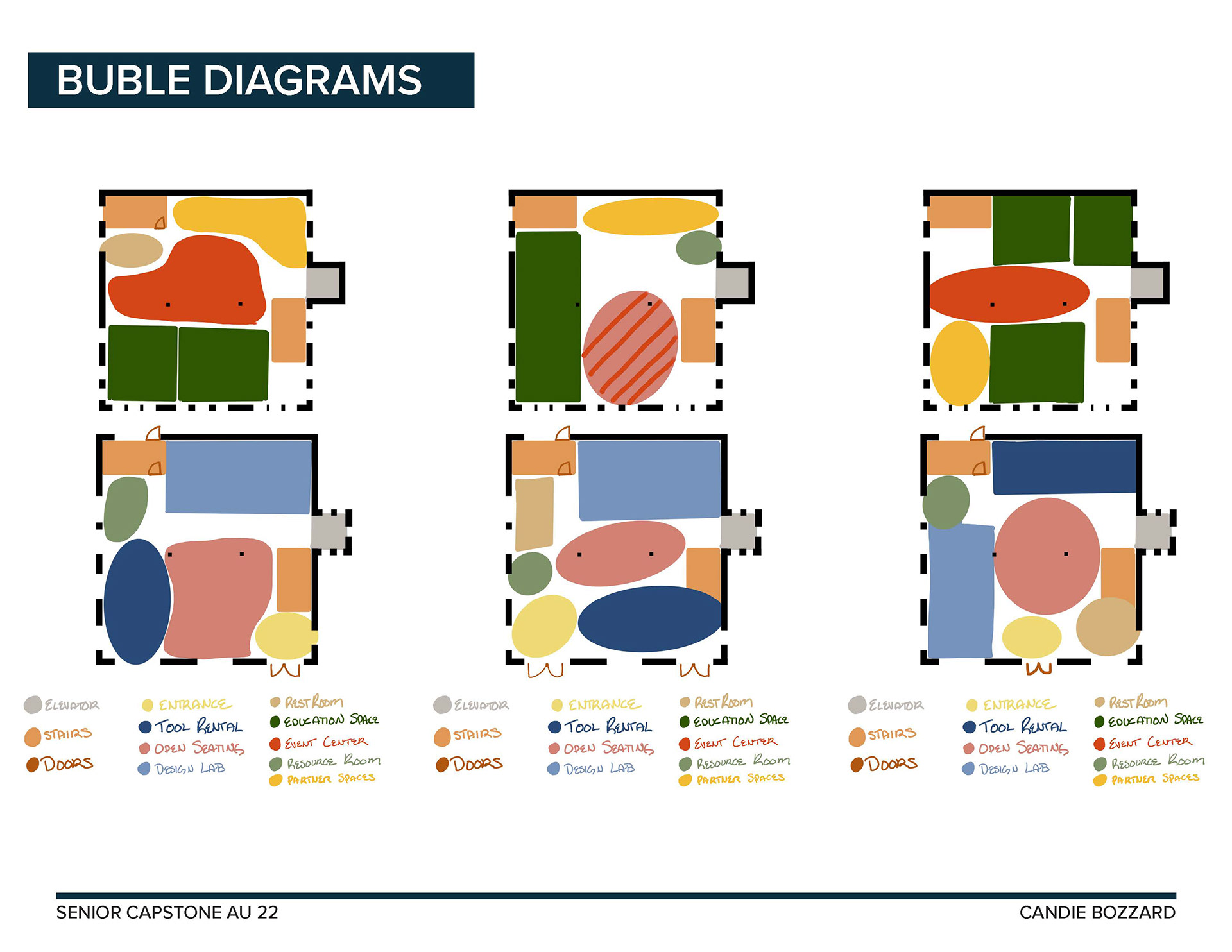
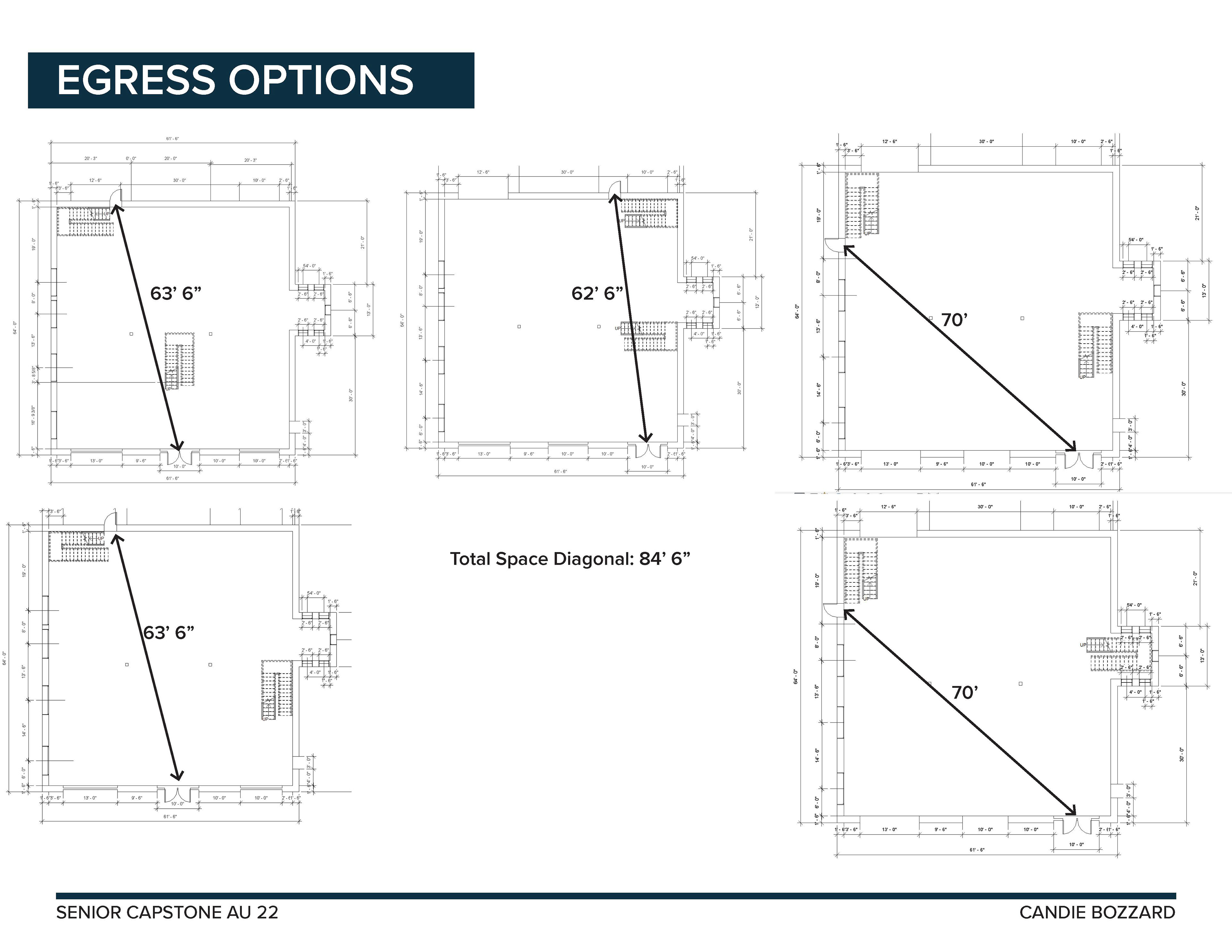
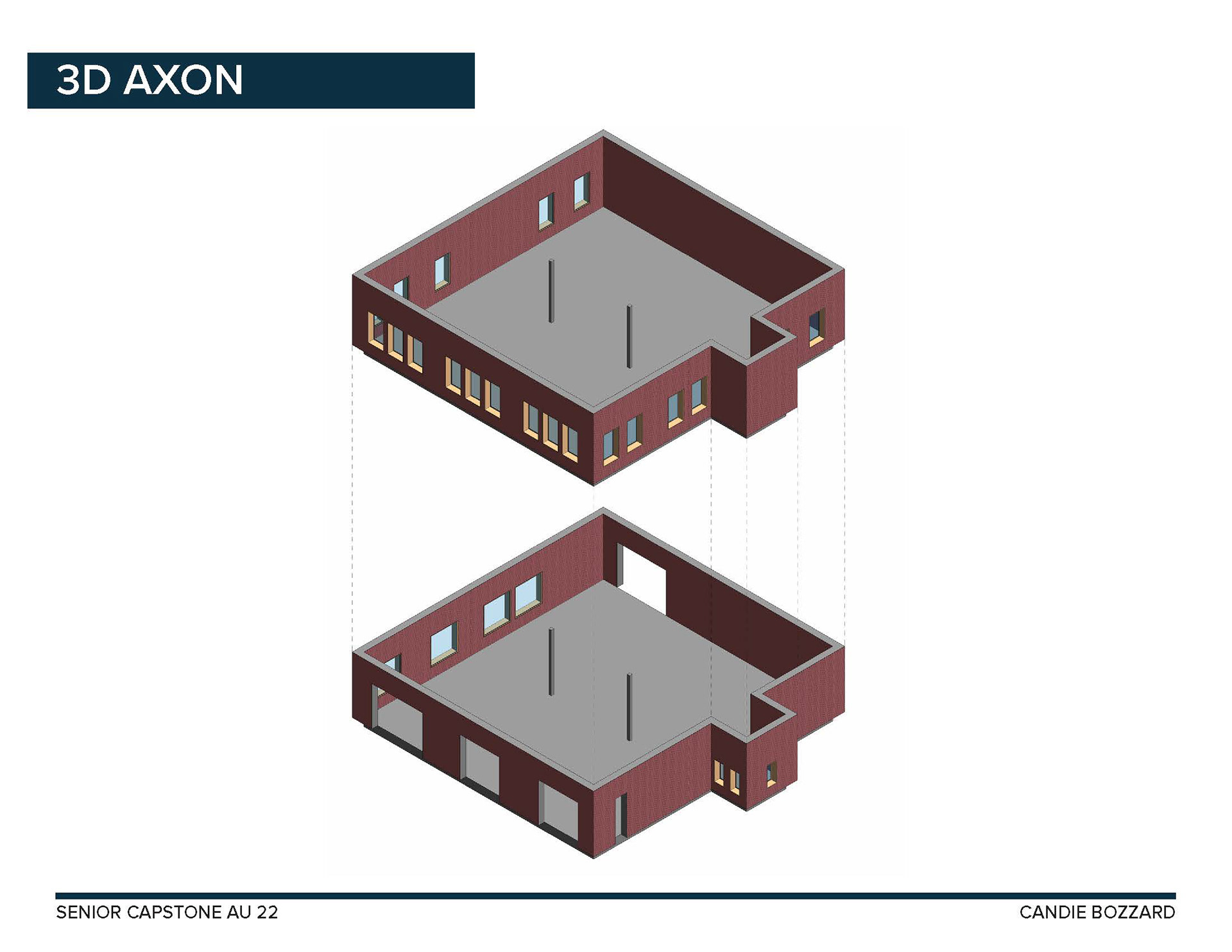
In this portion of my progress, I iterated on egress codes and bubble diagrams that detailed my circulation and exit paths. Additional program exploration was done with adjacency diagram, criteria matrixes, and short program iterations.
Within the process, a visual board was created to solidify the inspiration behind the project. this created a guided path forward and a reference to look back on.
Sketching Iterations
Below is documentation of multiple trace paper sketches that were completed in the space planning phase. A scaled floor plan was printed and drawn over in multiple attempts to configure the space appropriately.
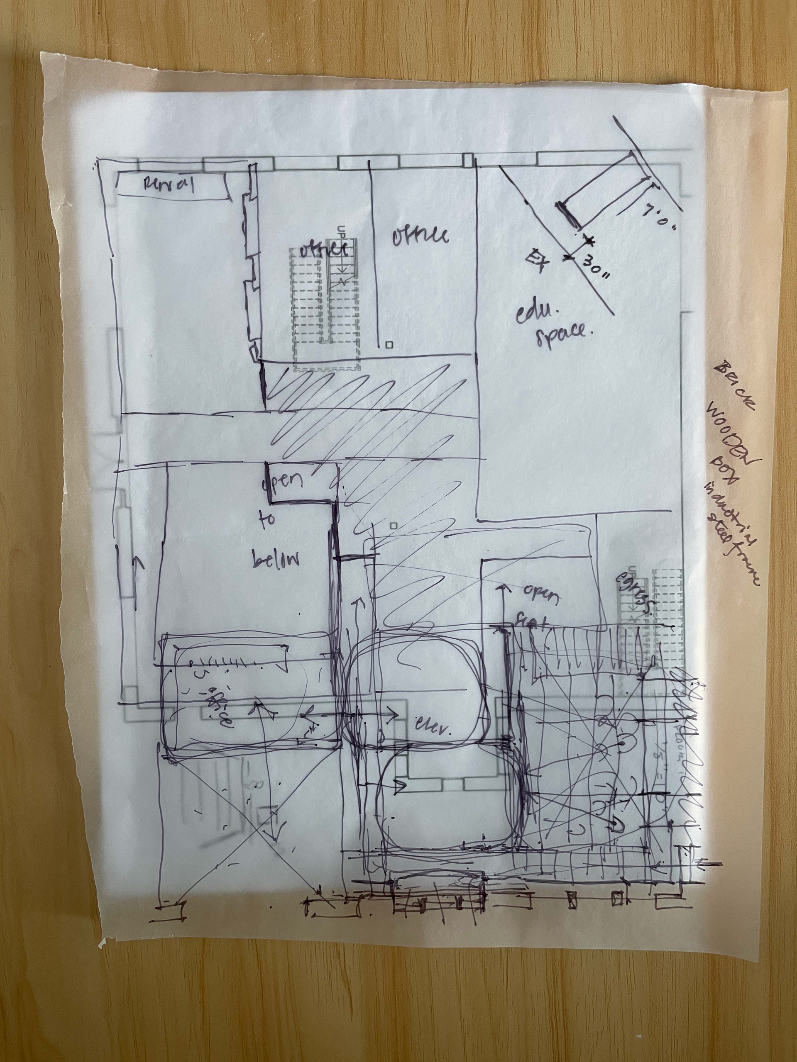

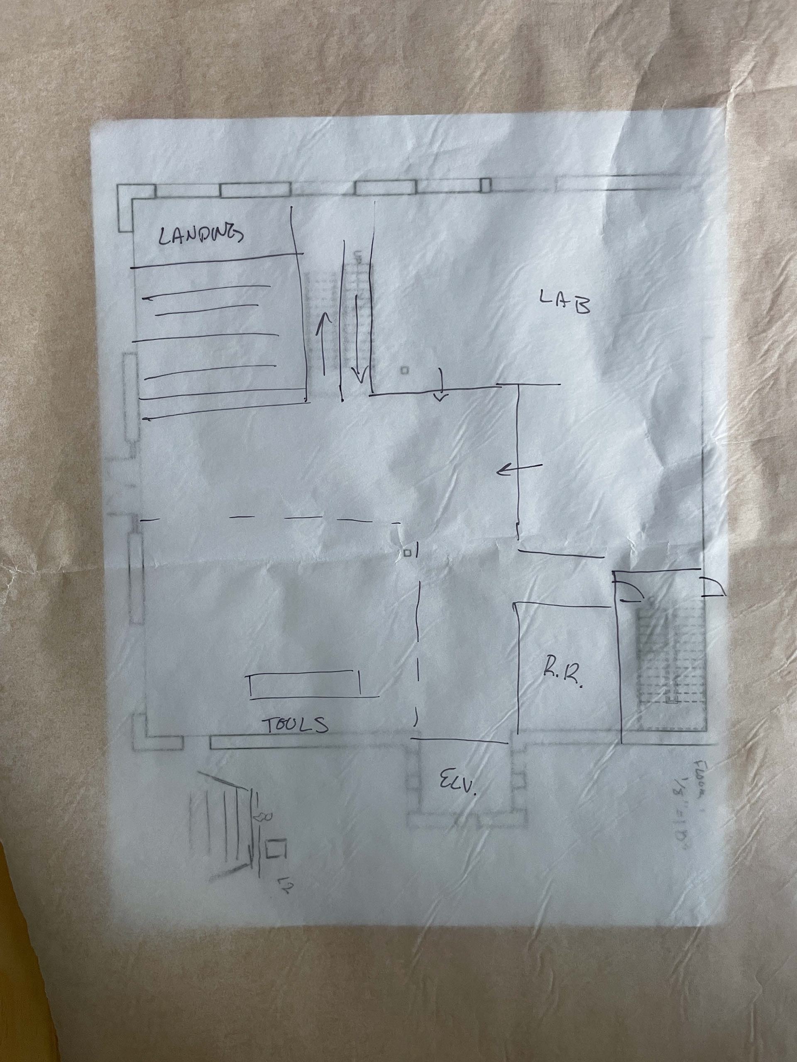


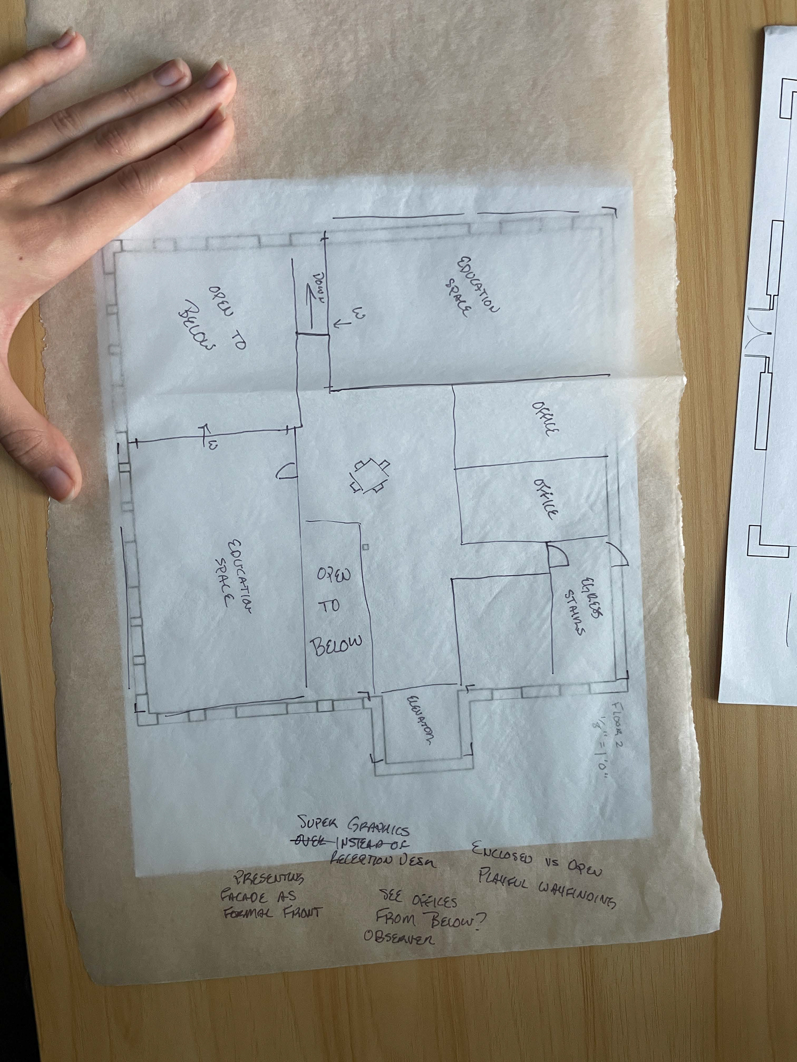


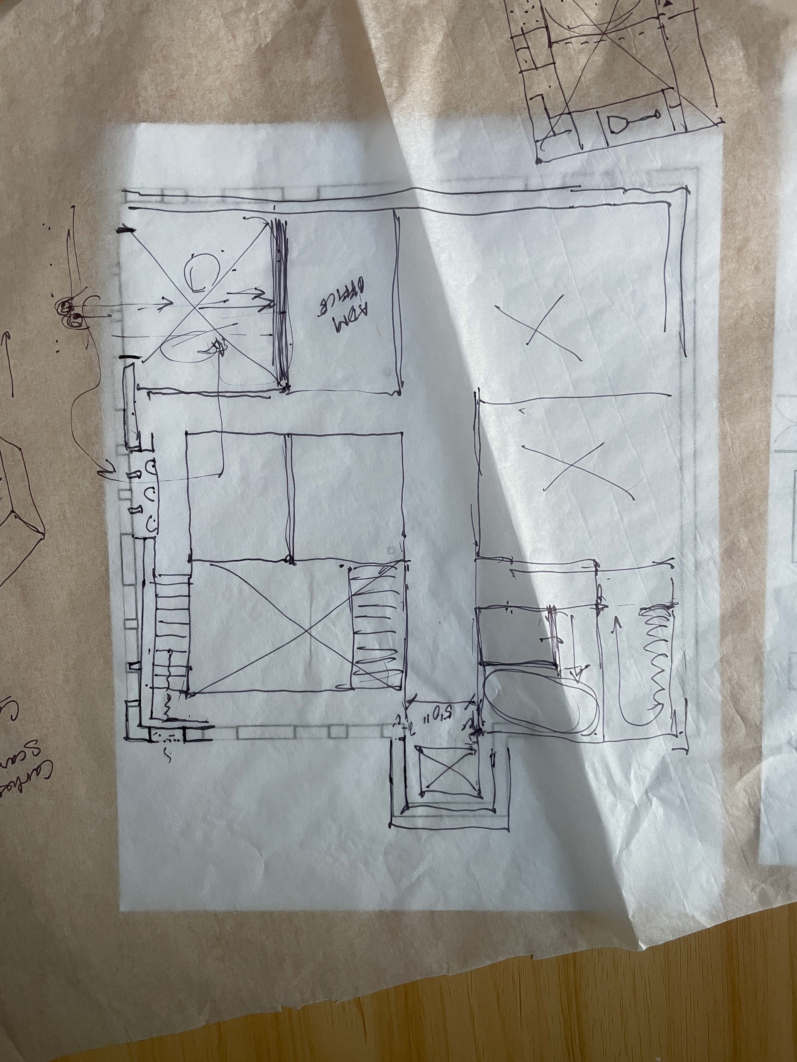
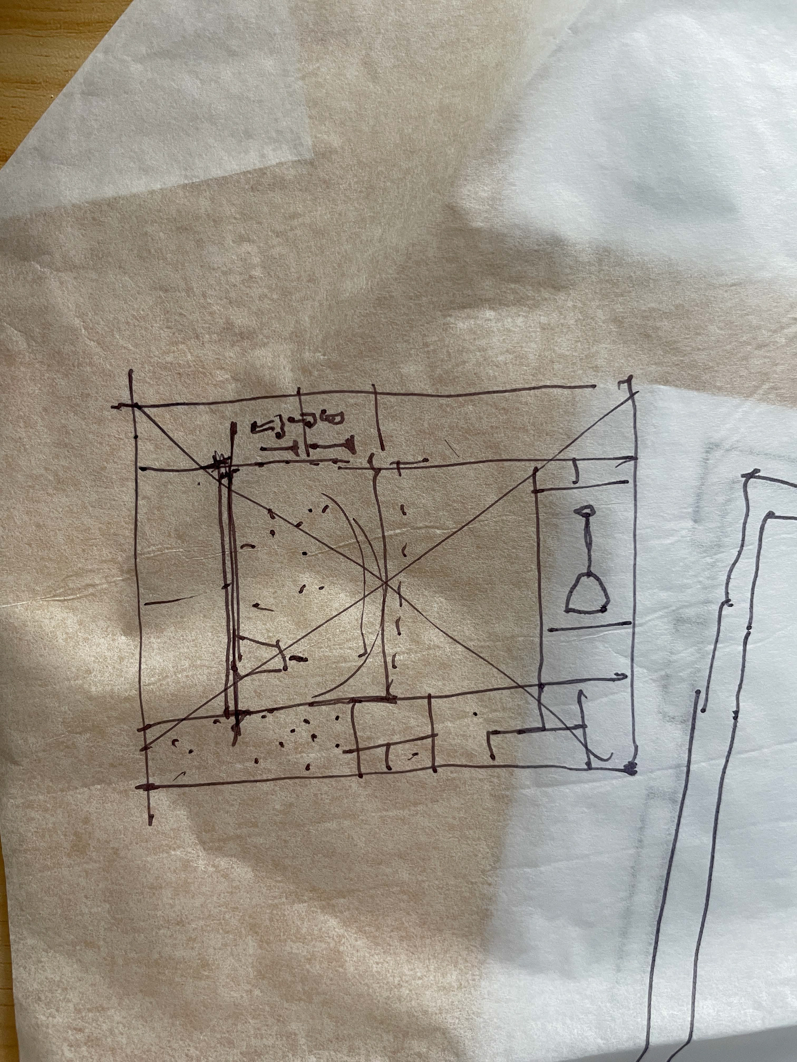
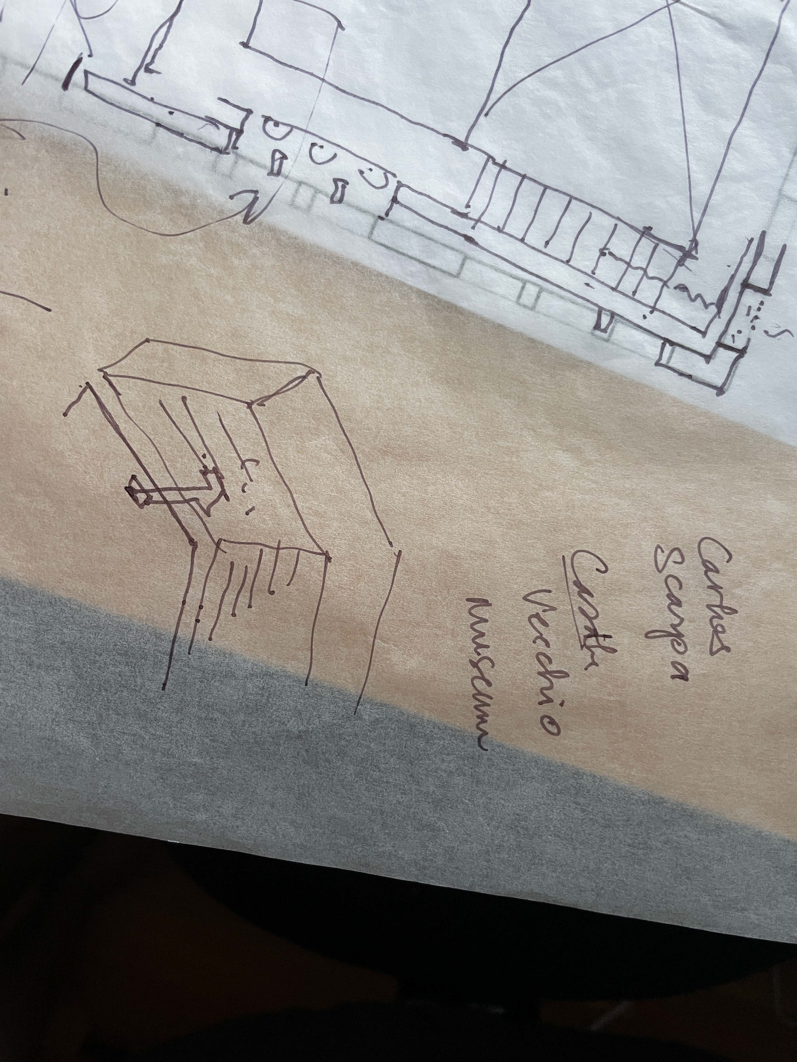

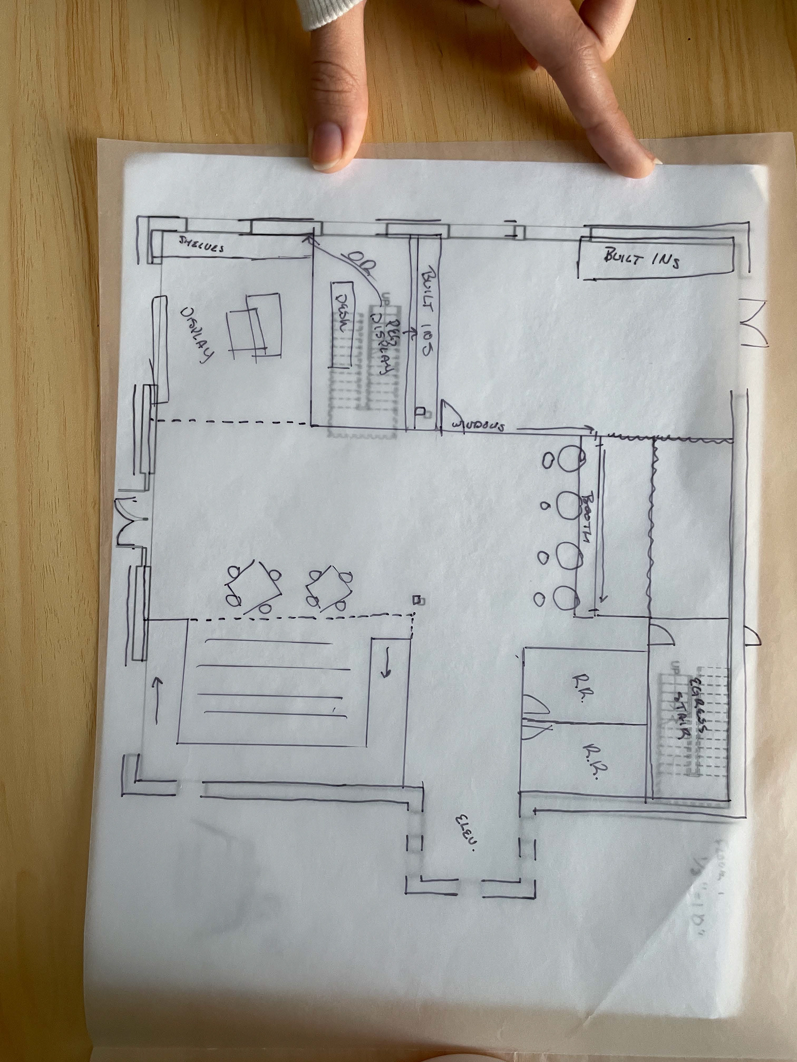
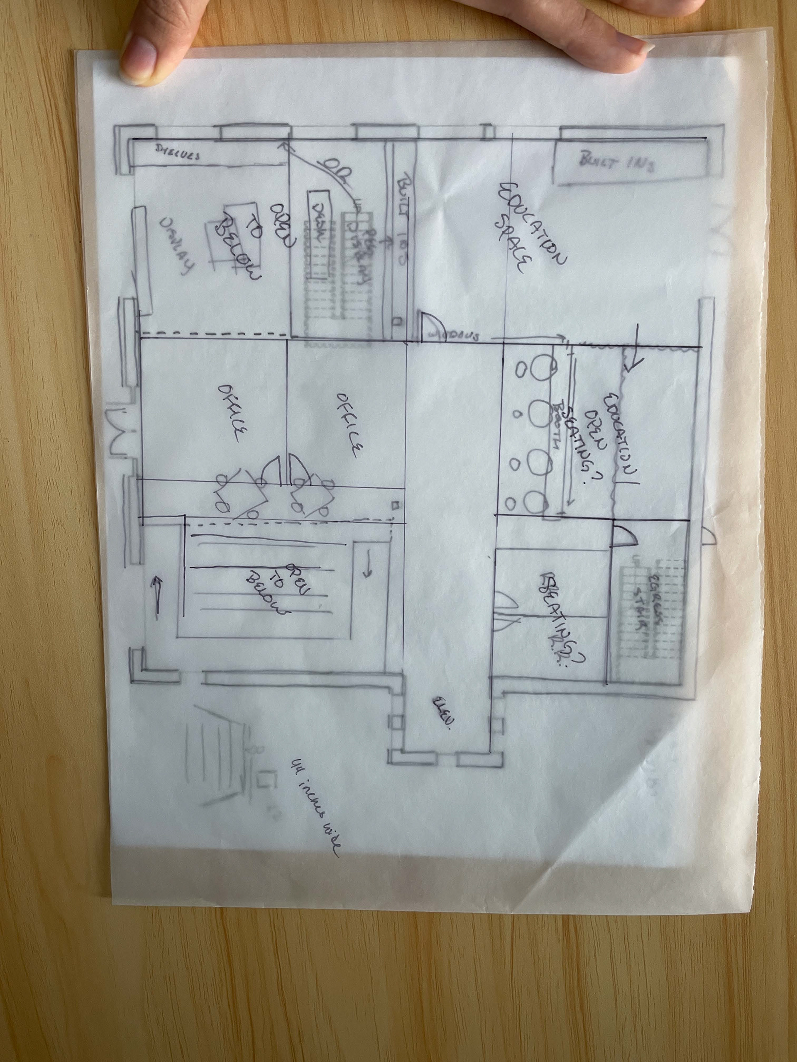
Review 4
In review 4, renderings of the space were created along with elevations and sections to describe the proposed plan in more detail. Questions were posed to the professors critiquing as to ways to further enhance the harmony and balance of the space.

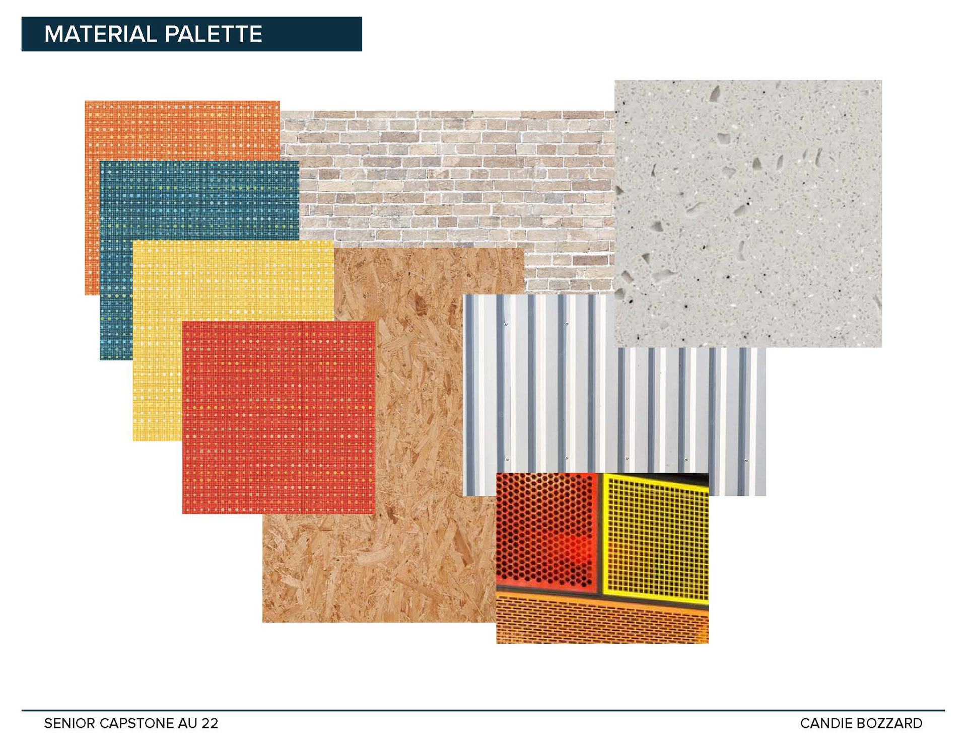
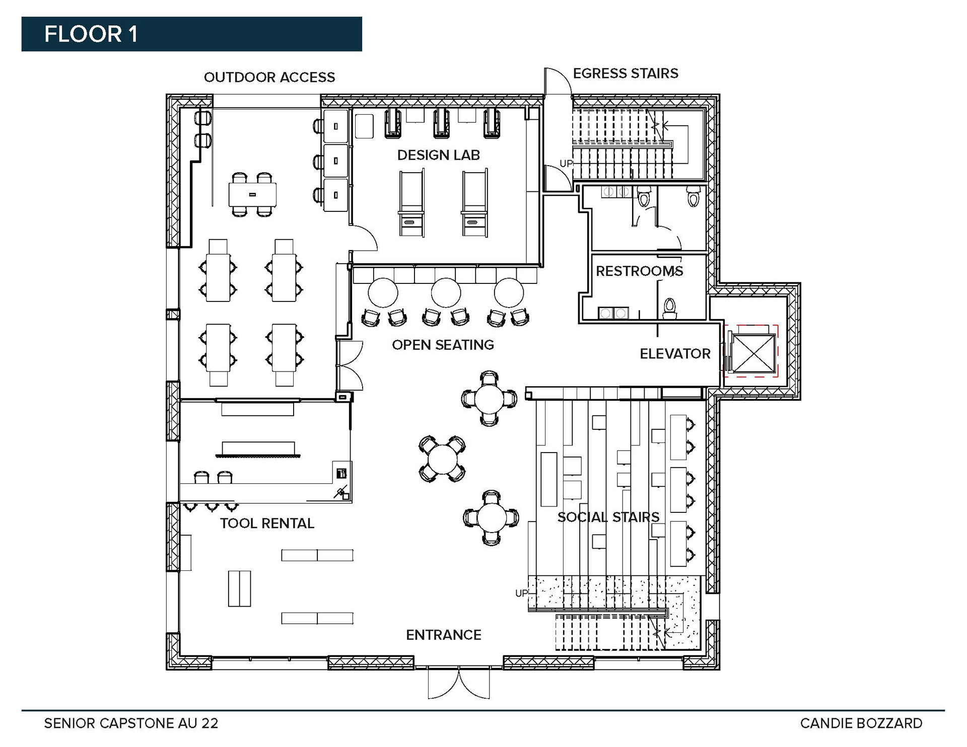
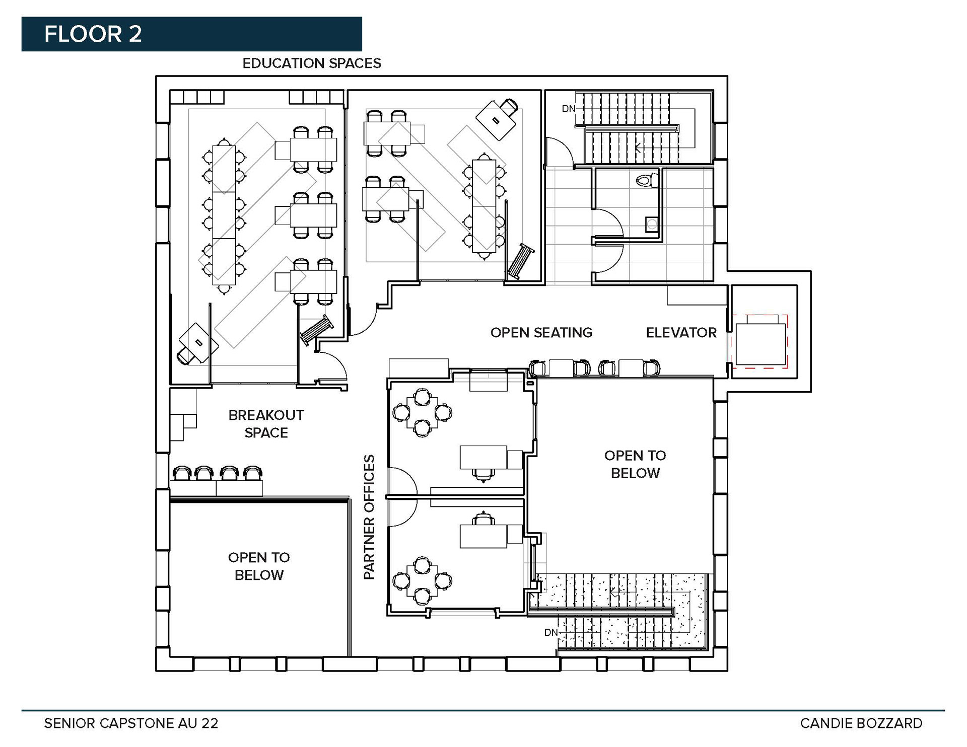
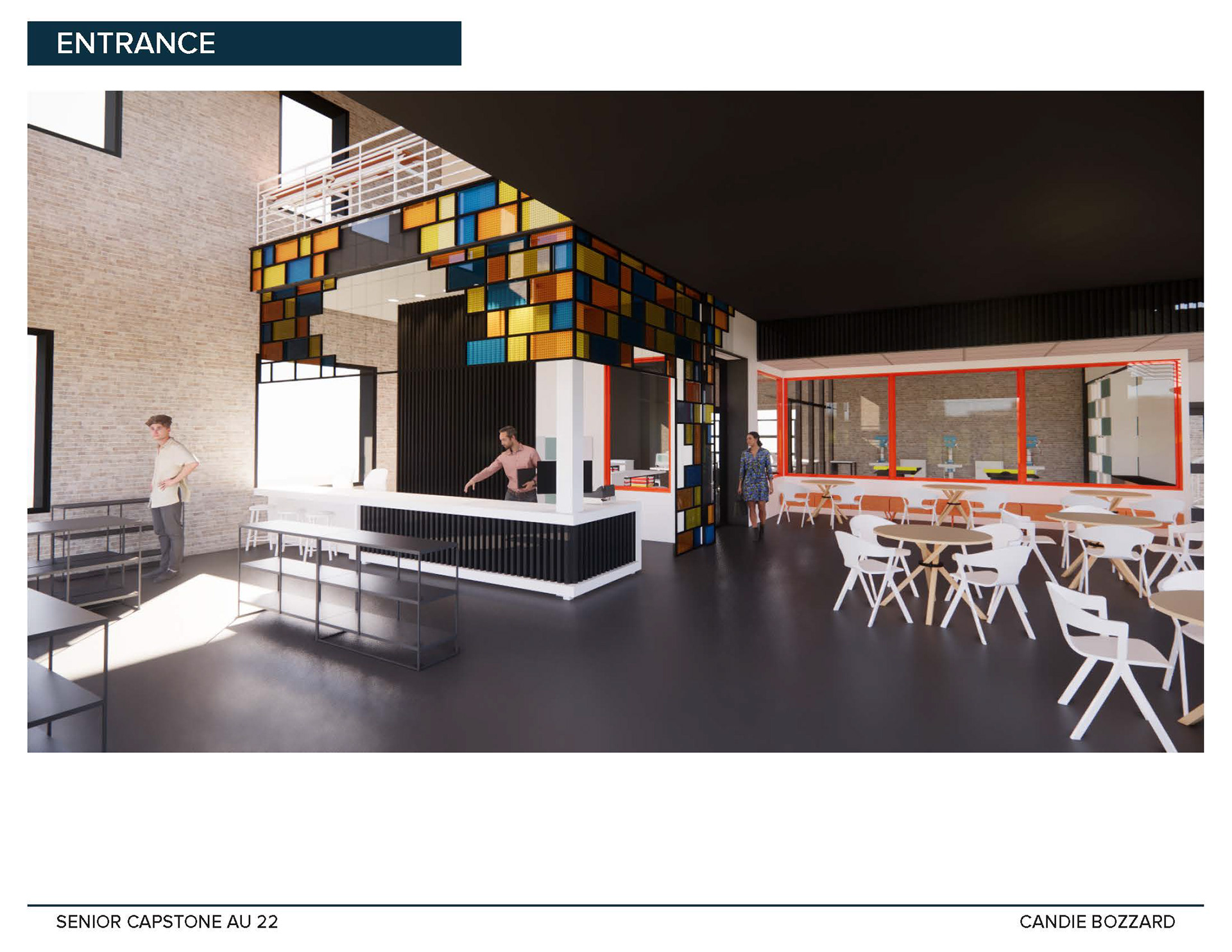
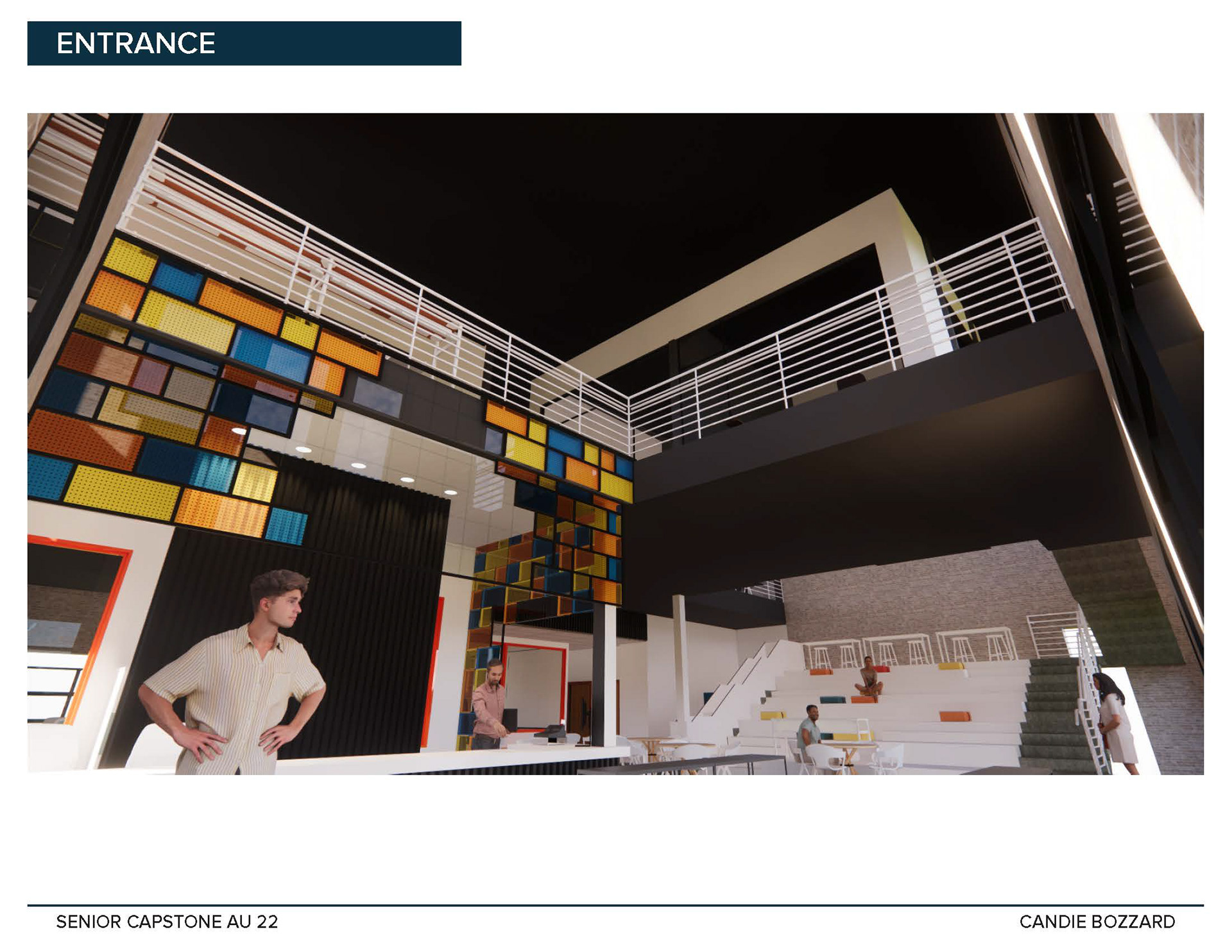


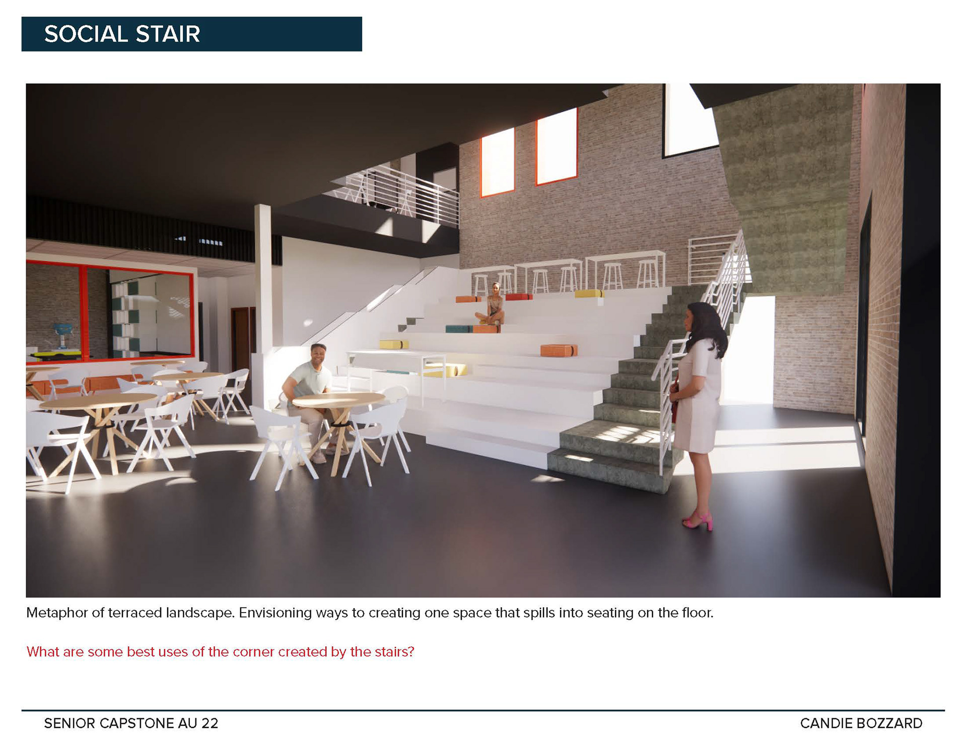
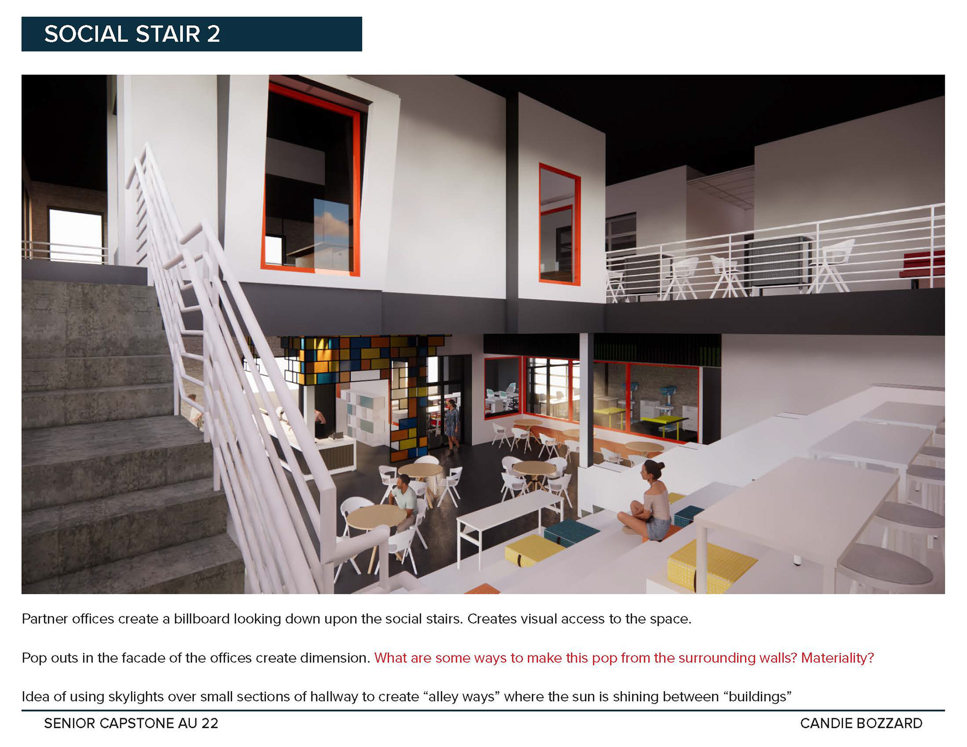

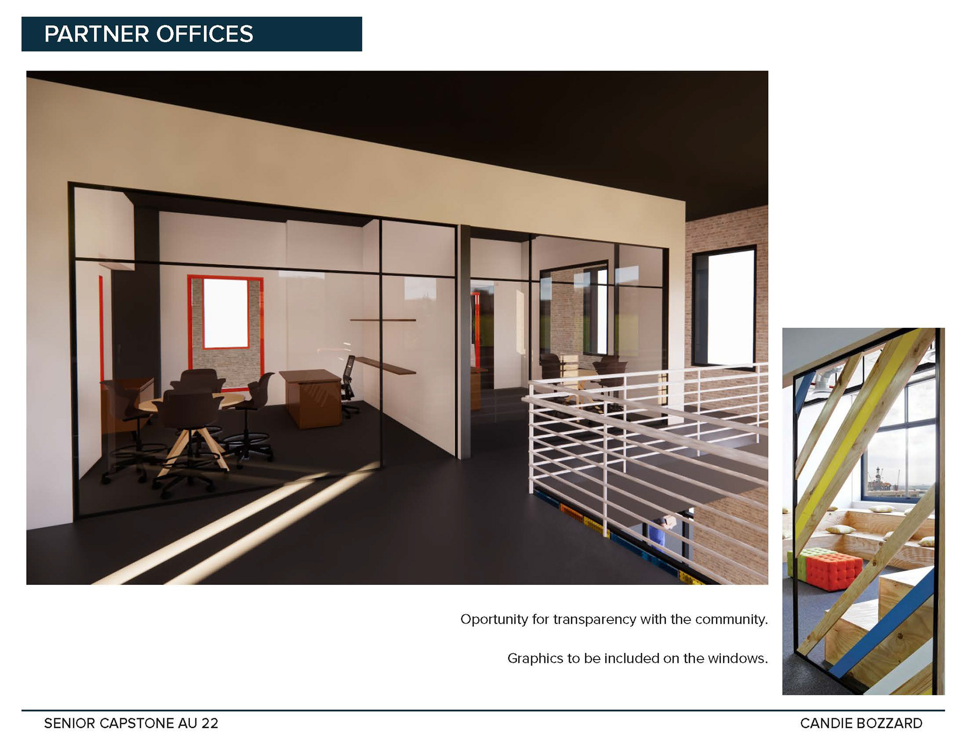
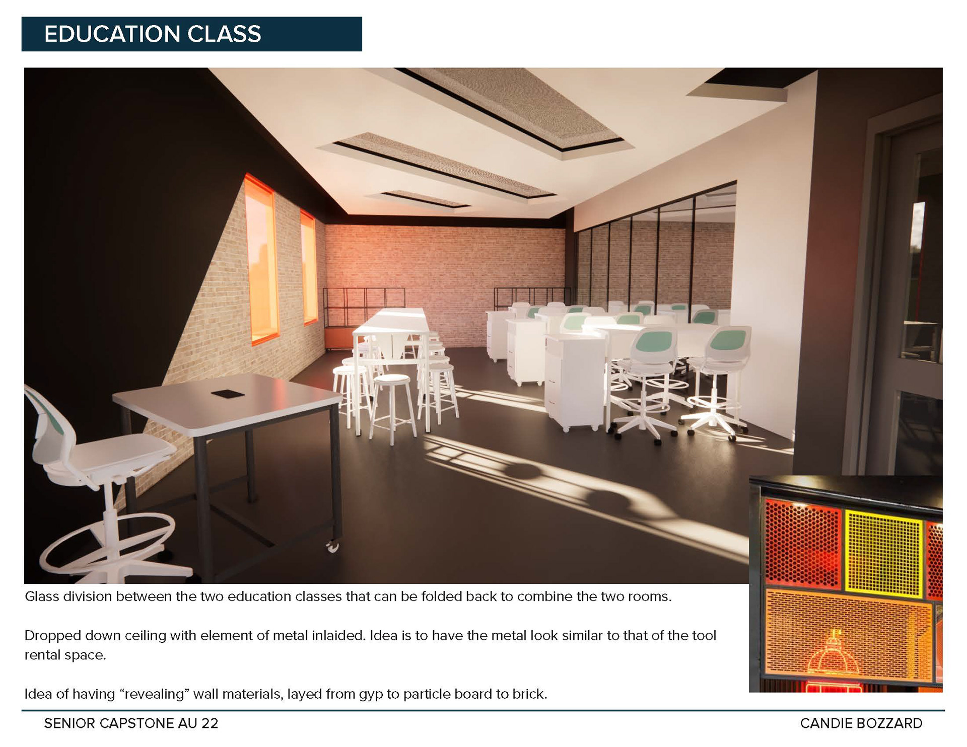
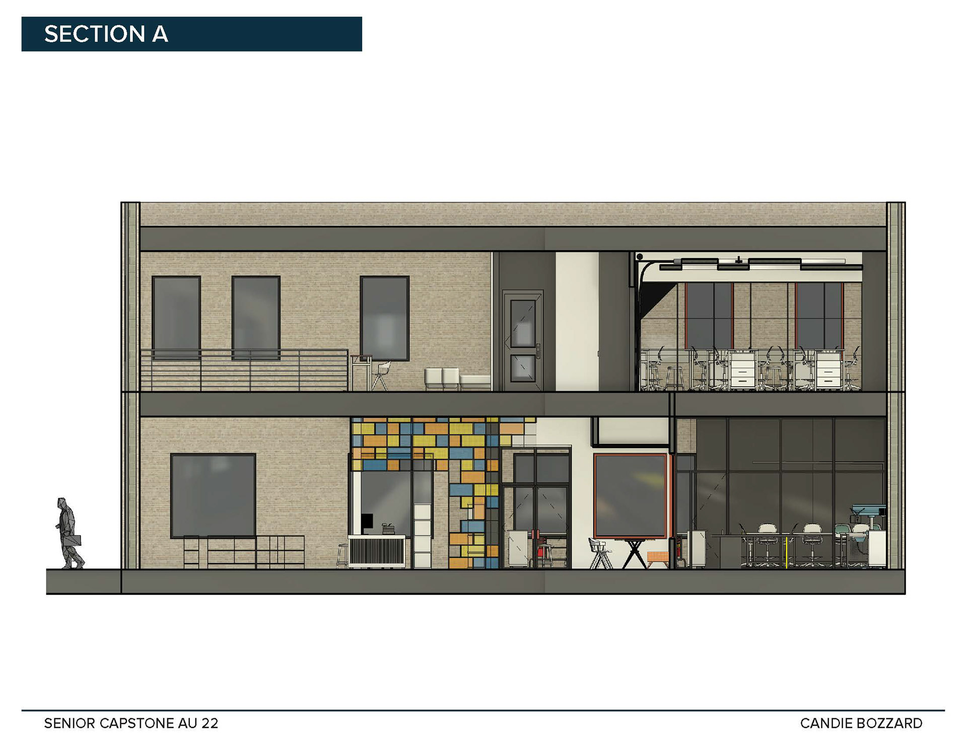
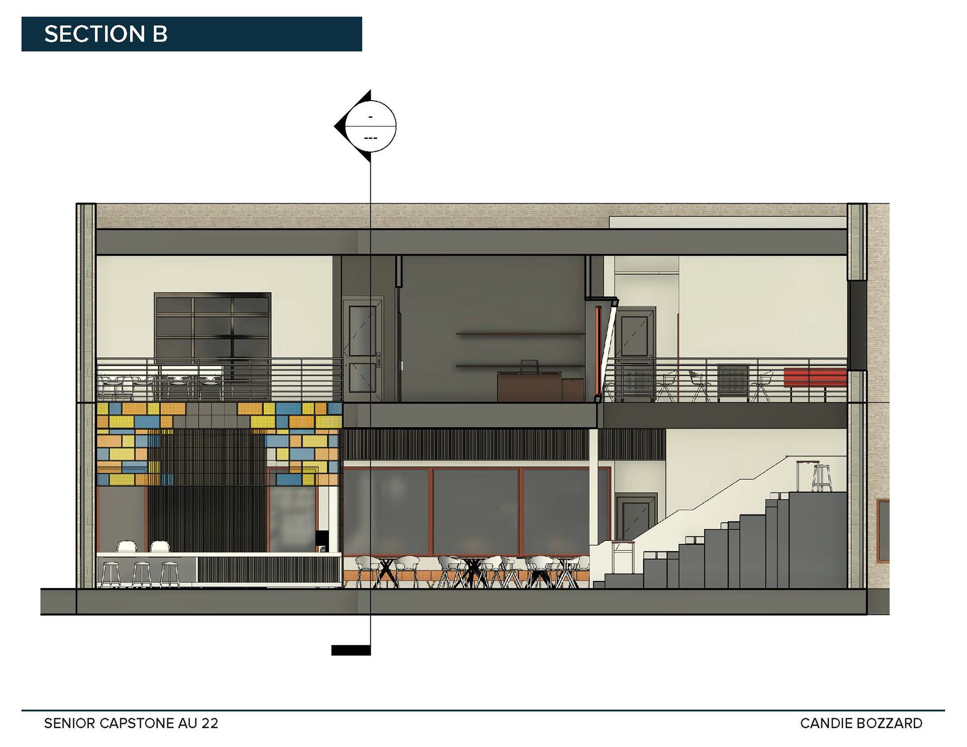
3. Develop
Floor plans, Sections, Lighting design, Materials, Interior elevations, Perspectives, Renderings
Design iterations were conducted to apply new materials to spaces. These were done in both Revit and Photoshop to explore results and decisions.
Iterations: Tool Rental

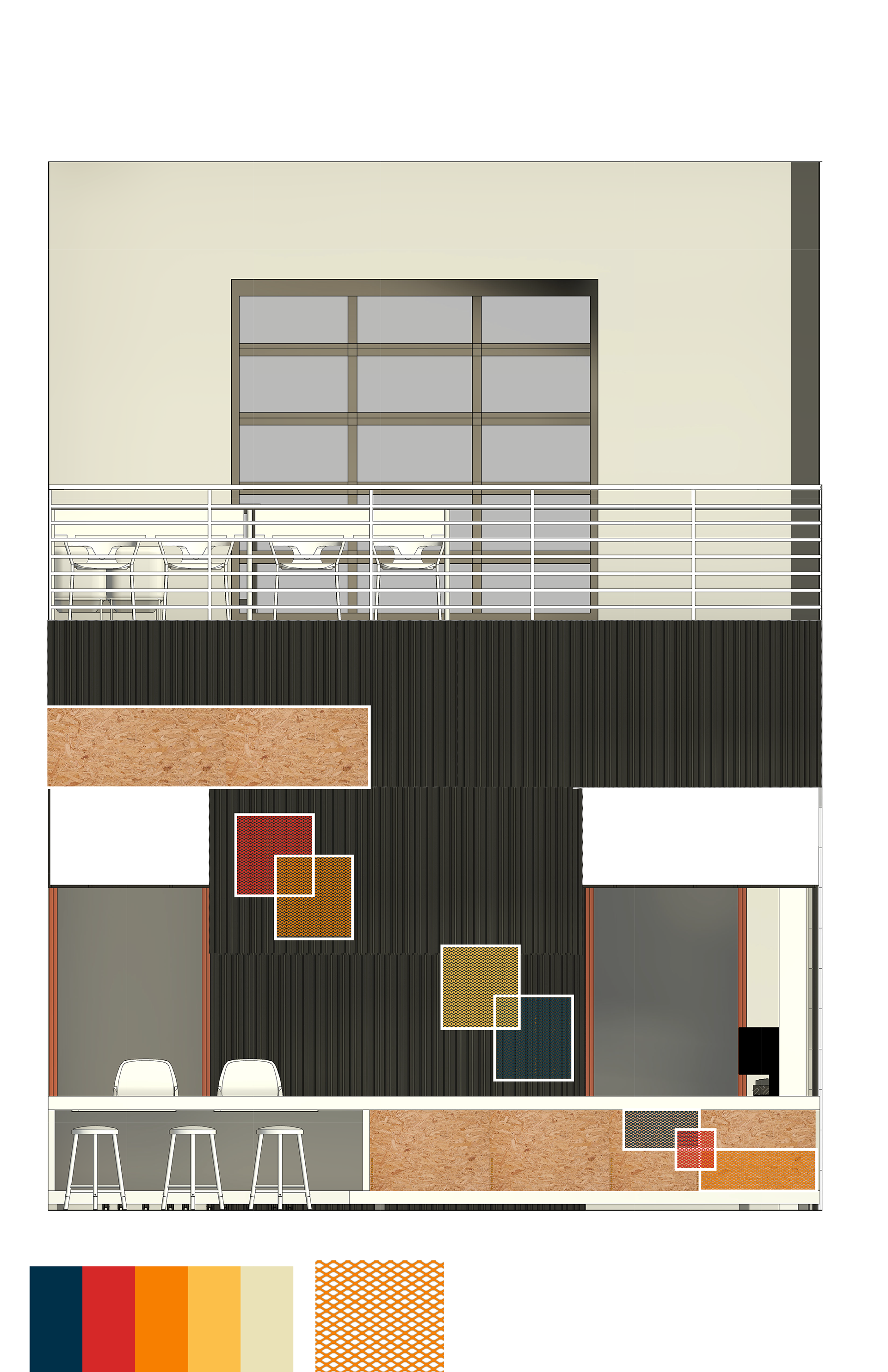


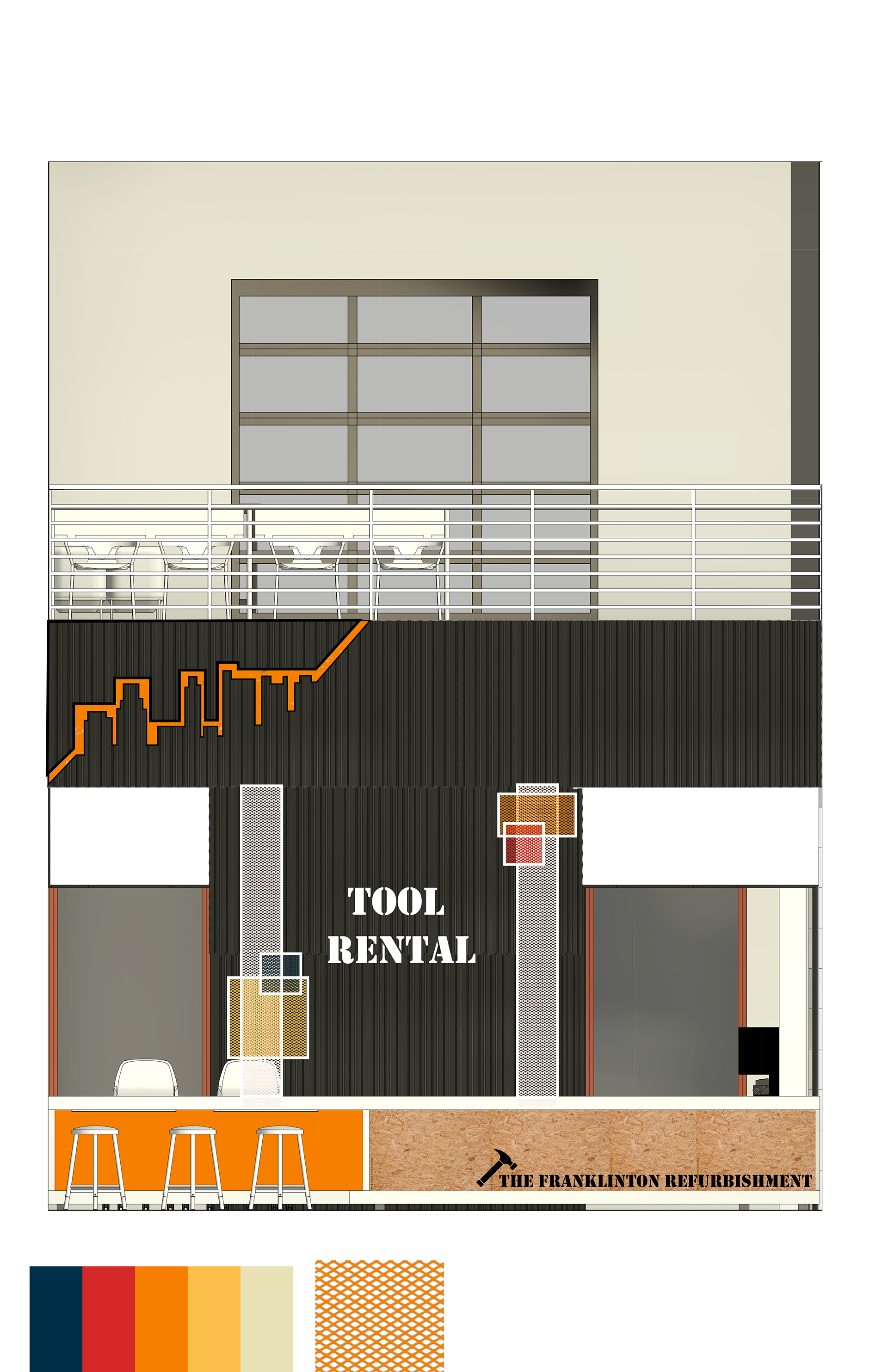

Iterations: Social Stairs
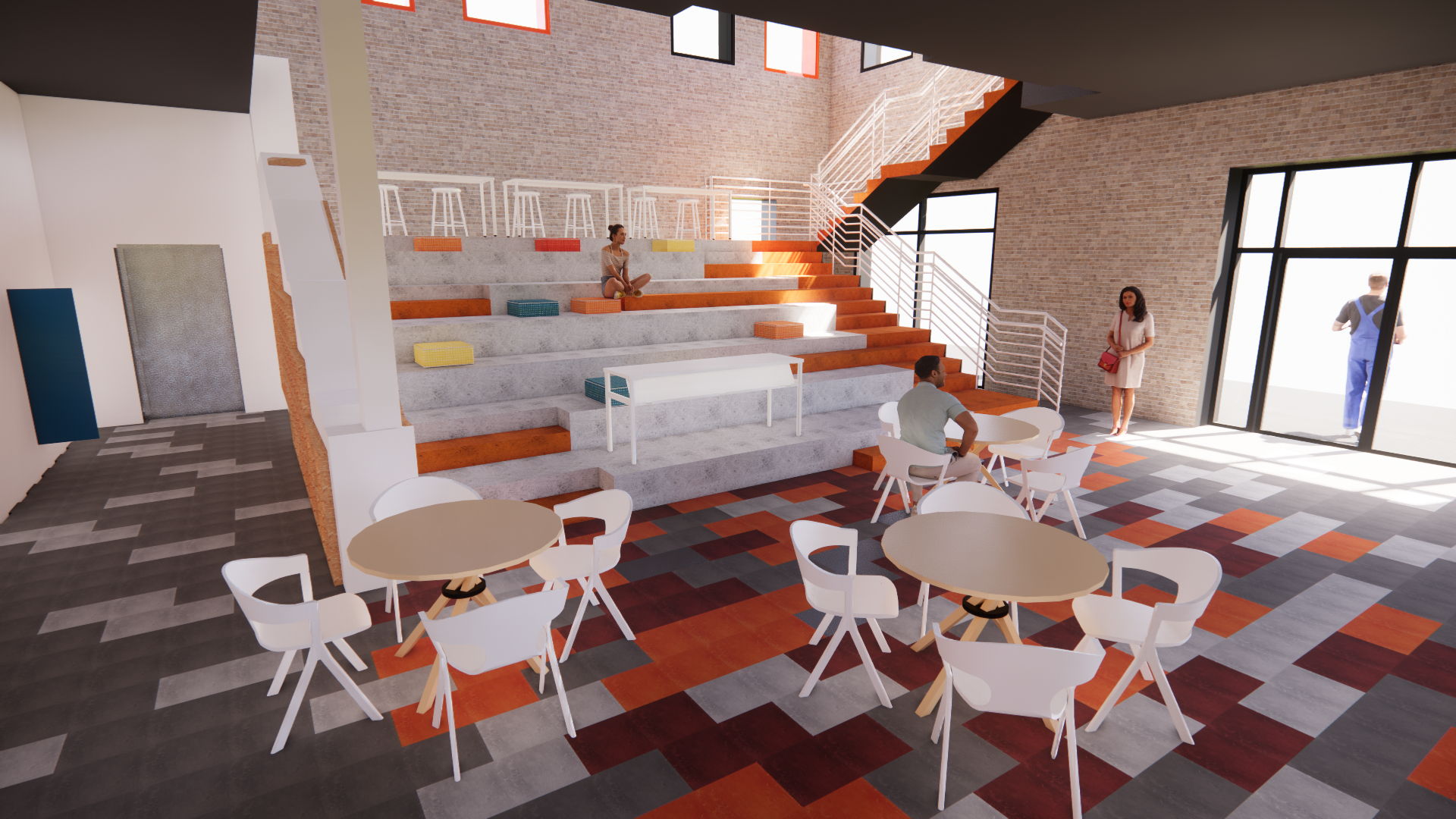

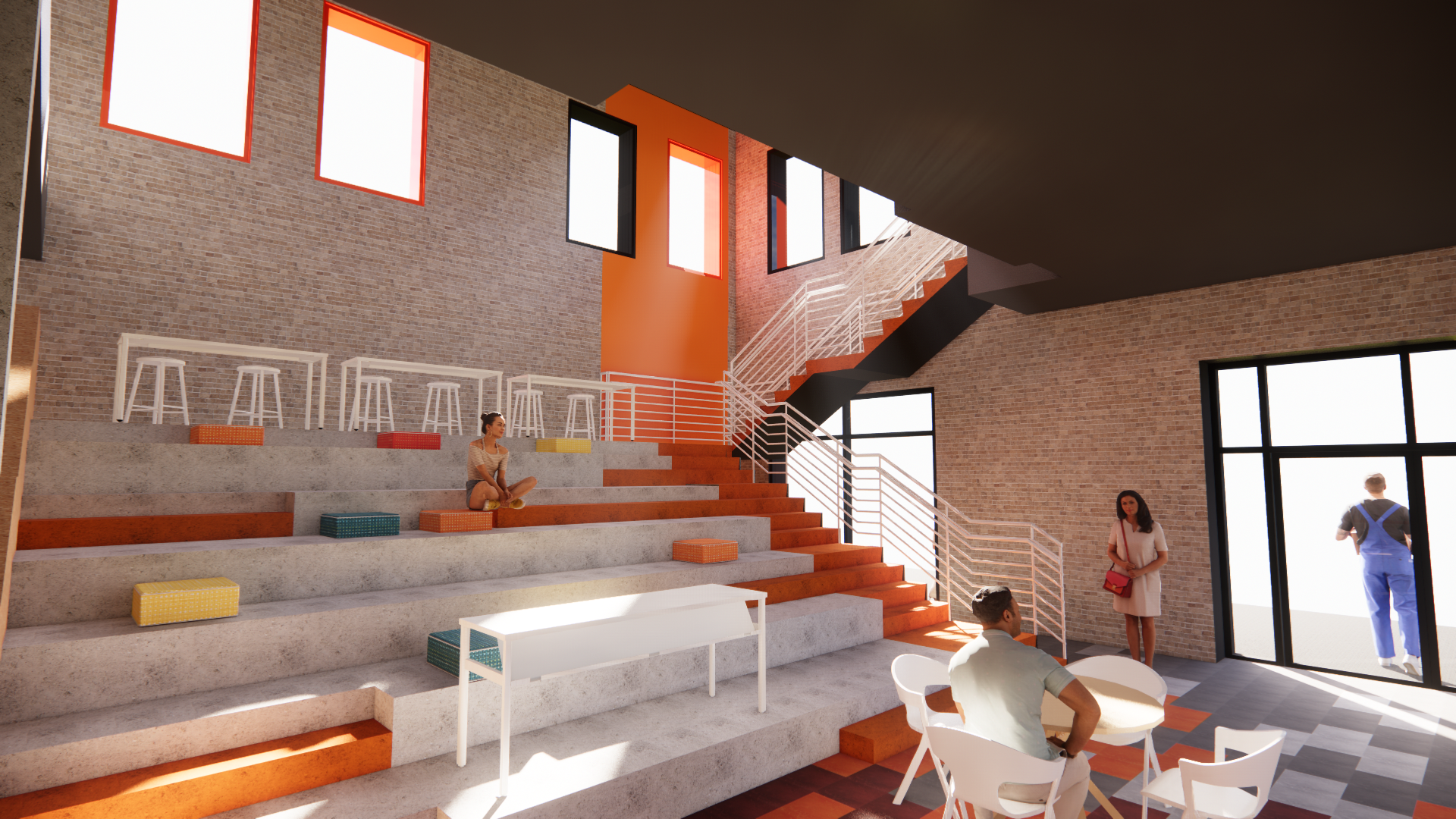
Iterations: Flooring Design
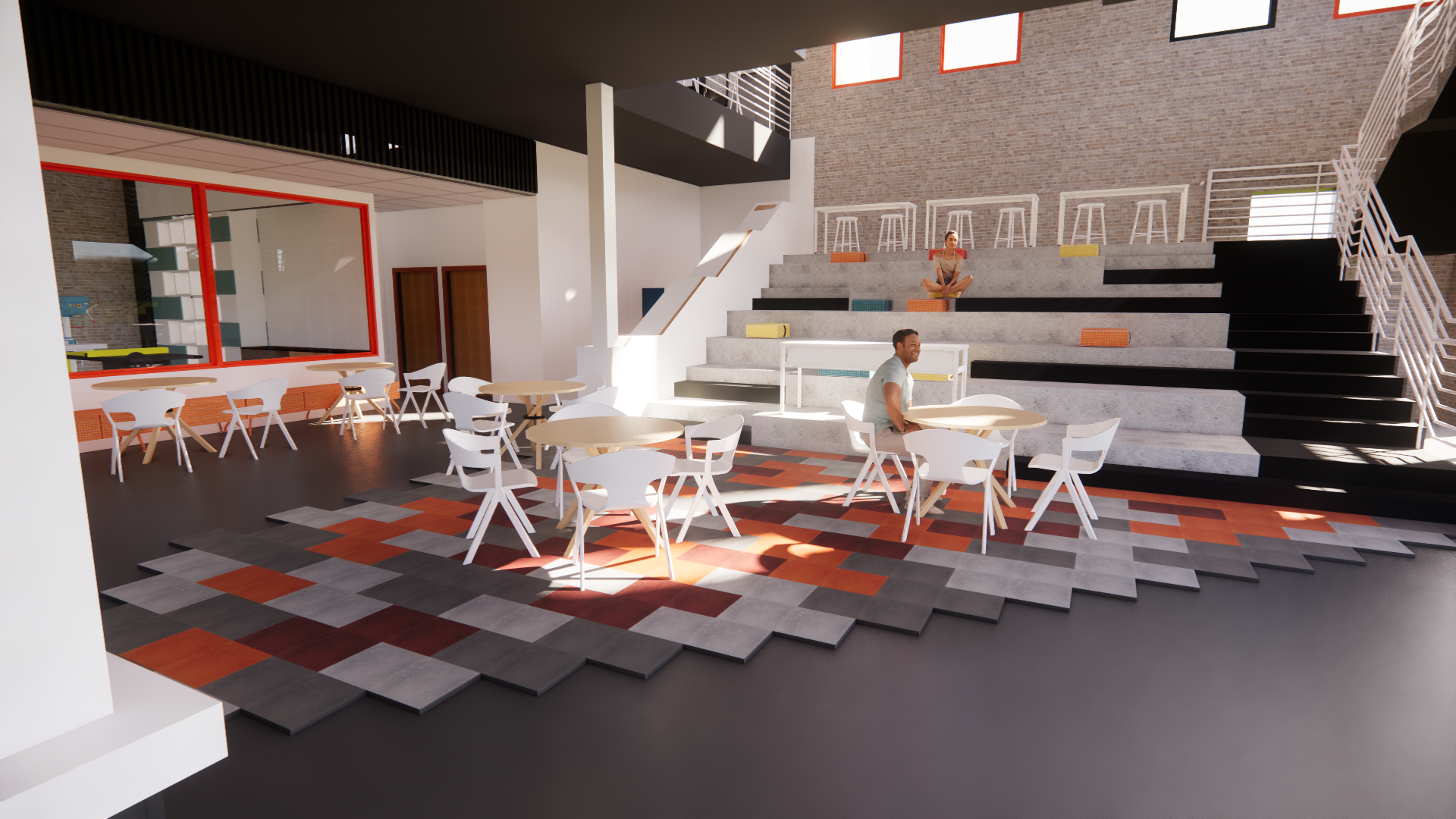
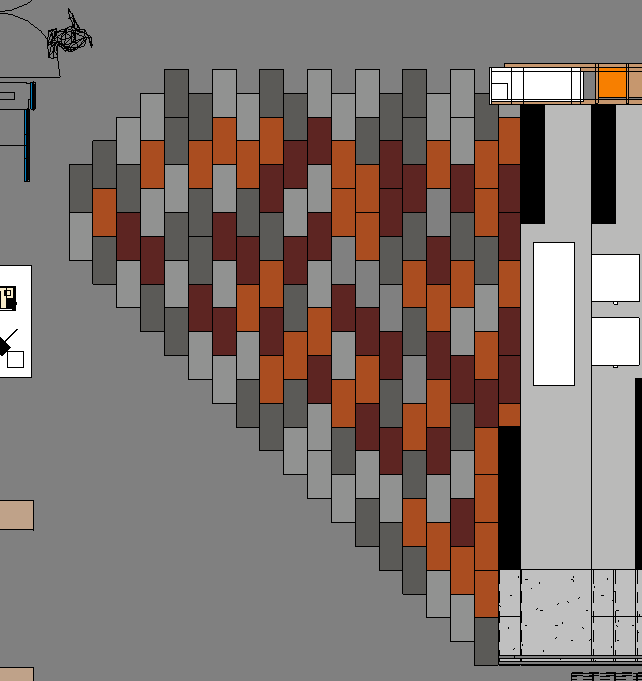
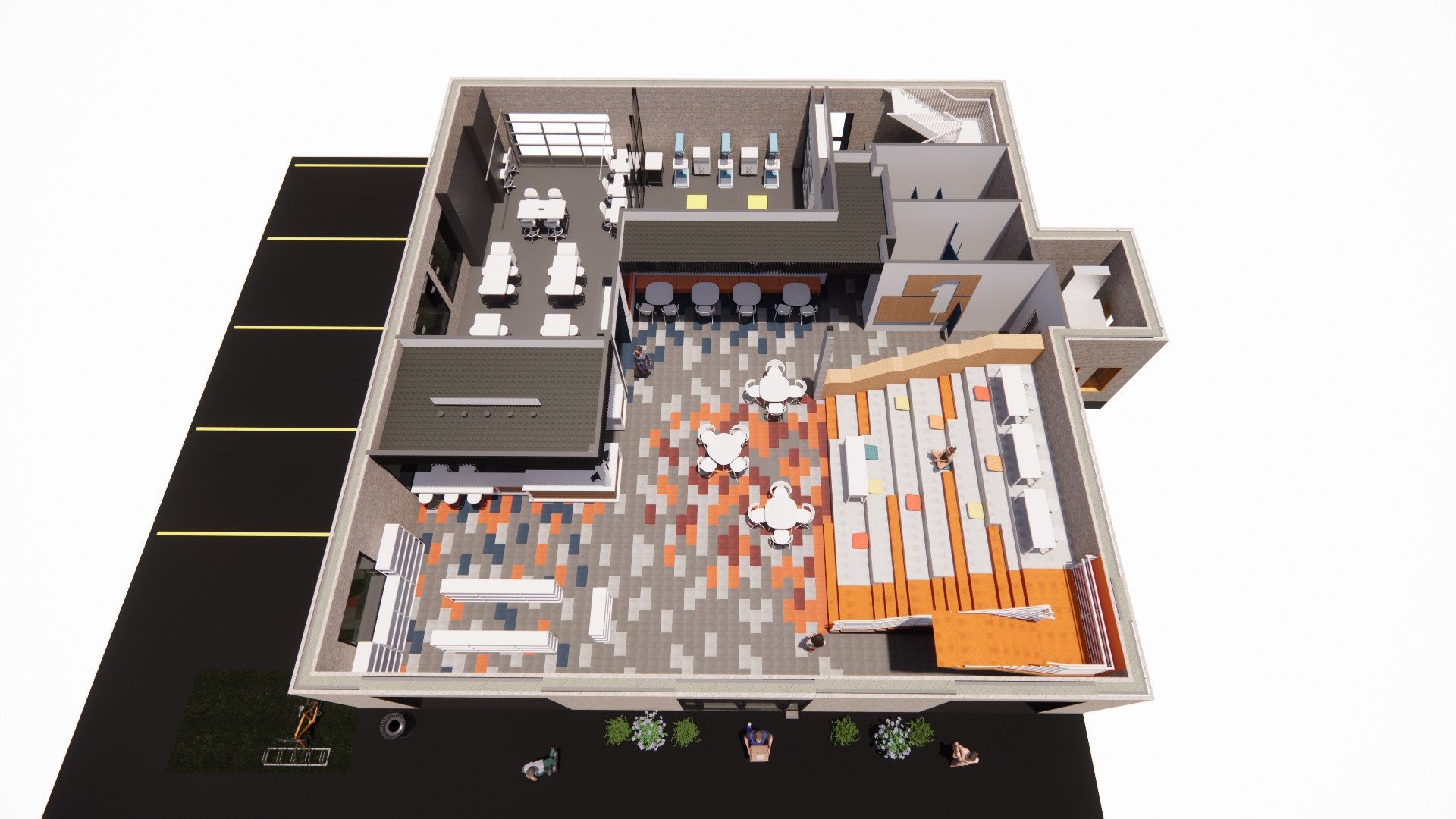
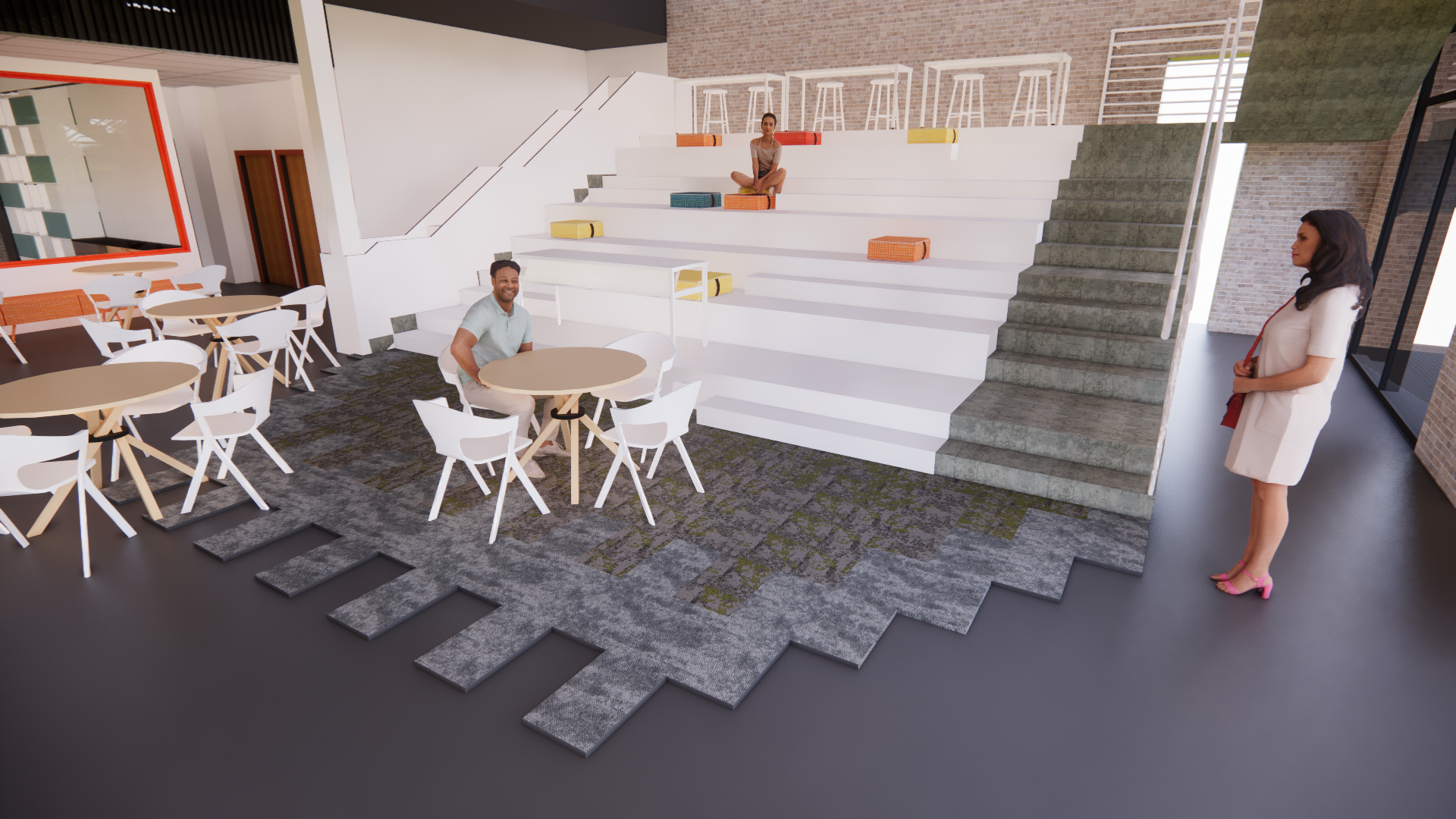
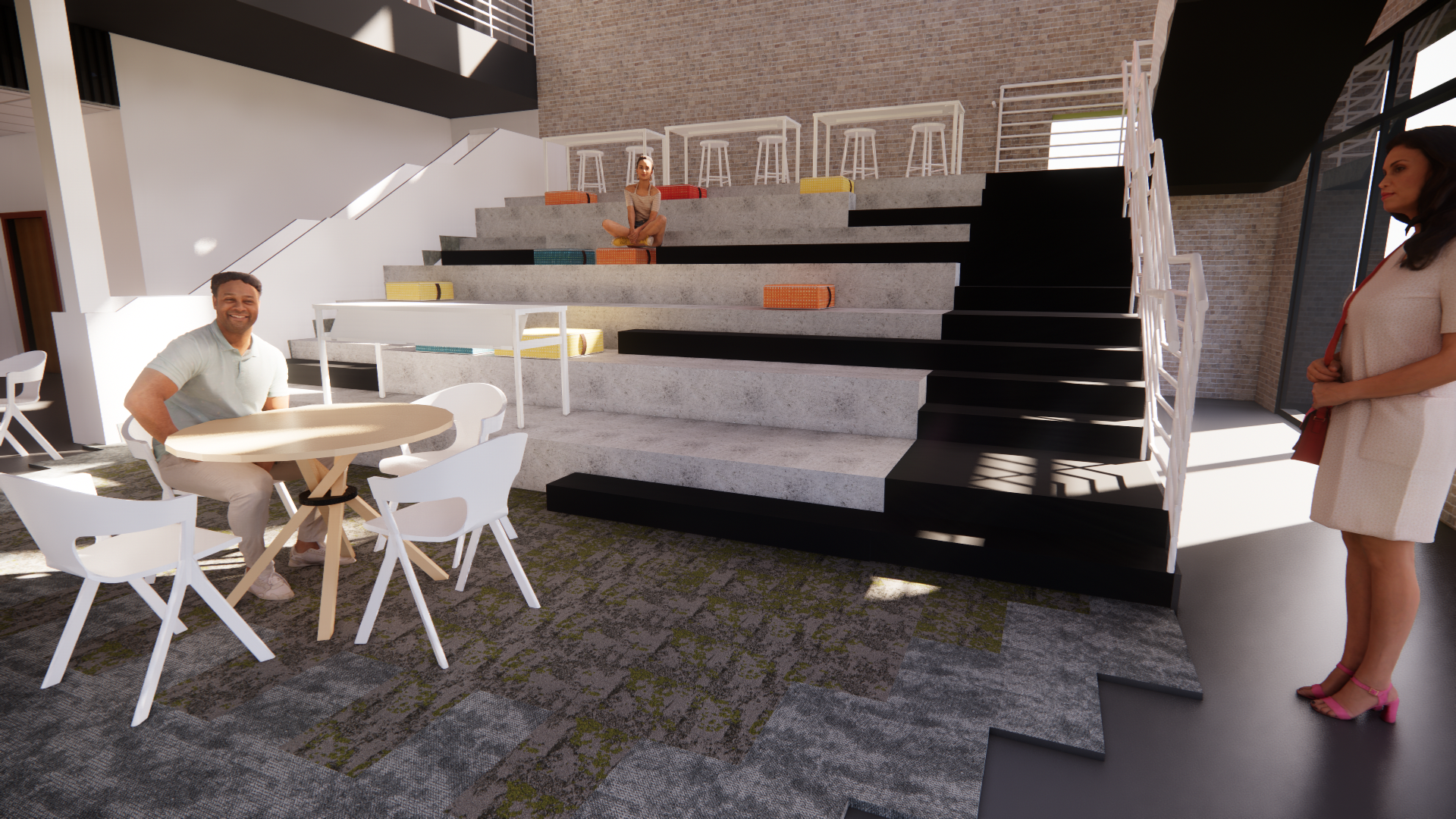
Iterations: Storage Cubbies
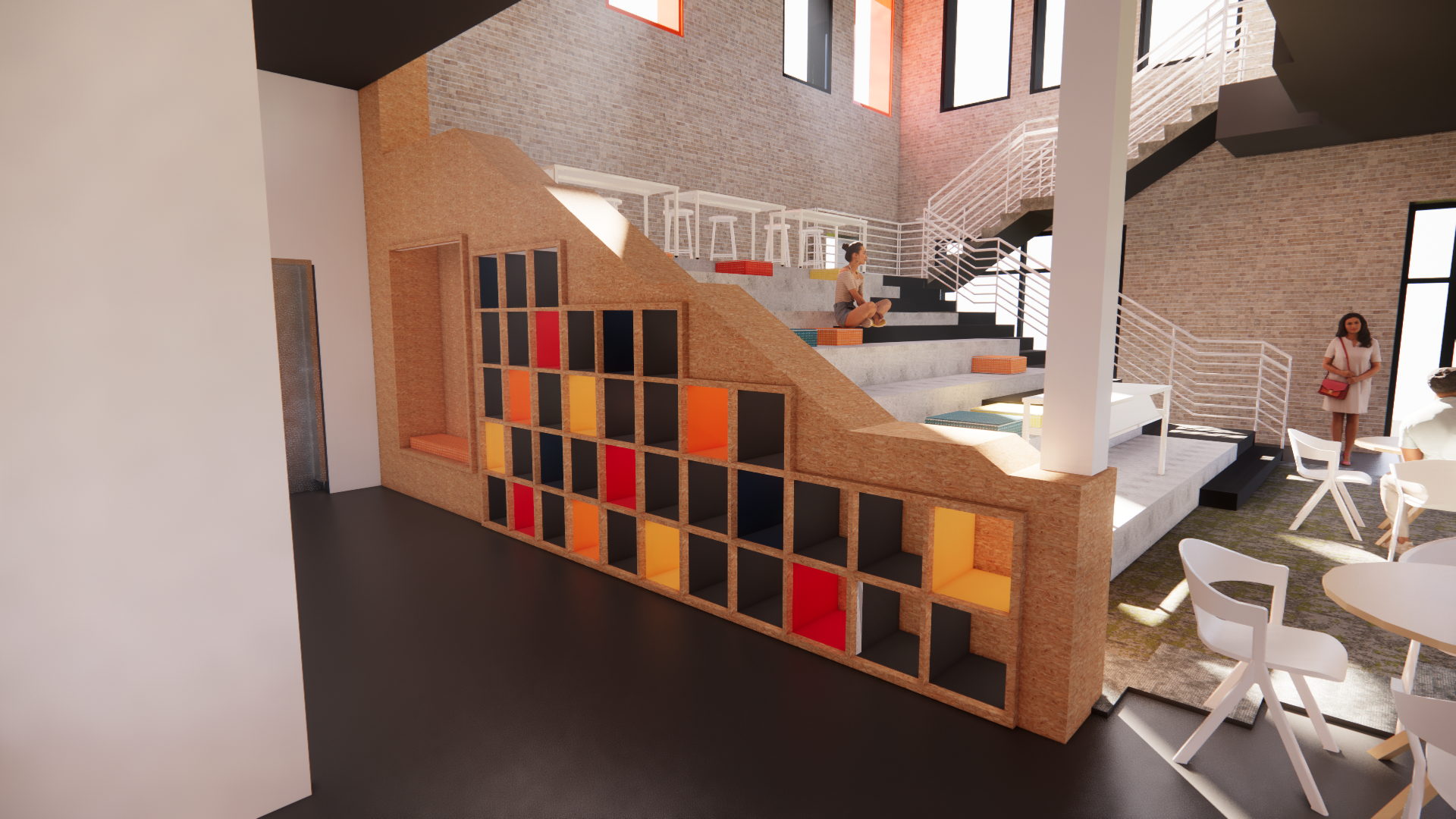



FINAL RENDERINGS
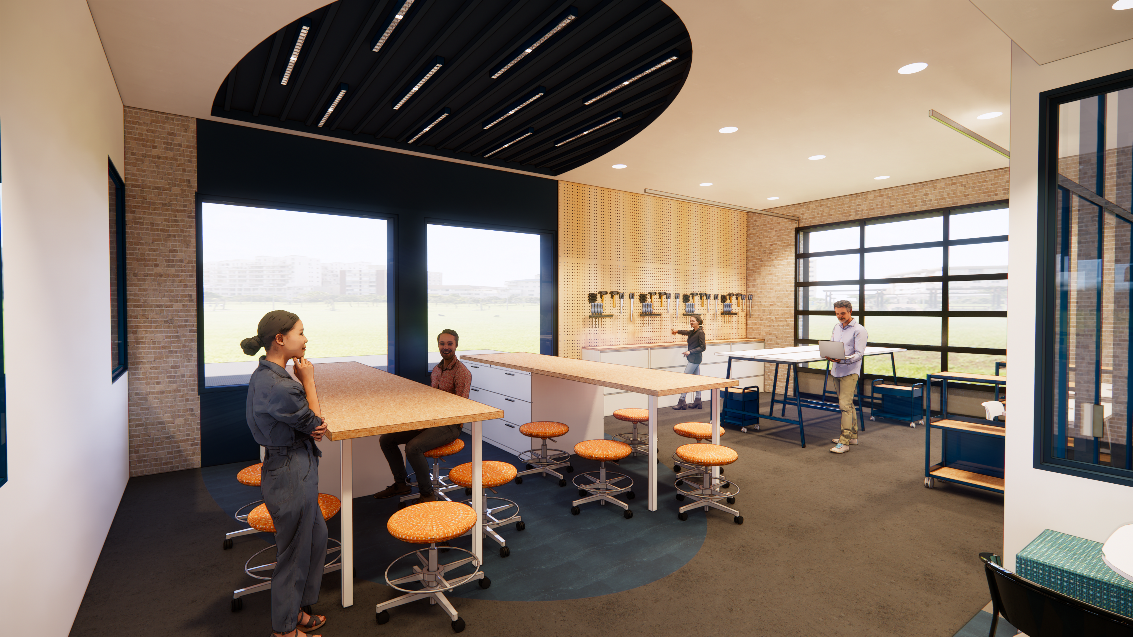
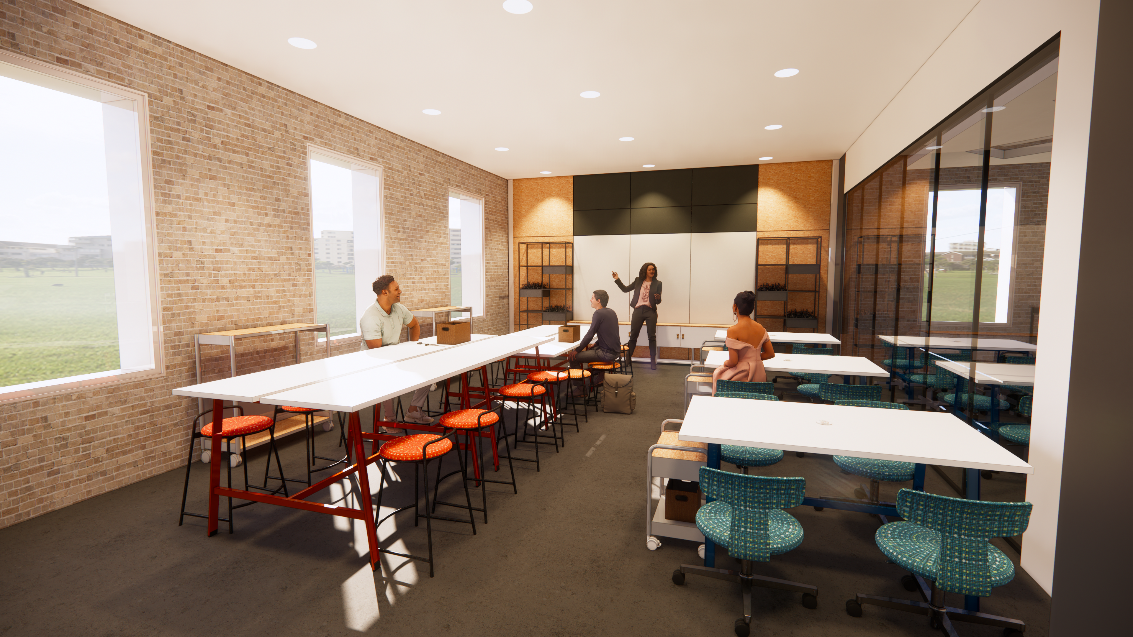
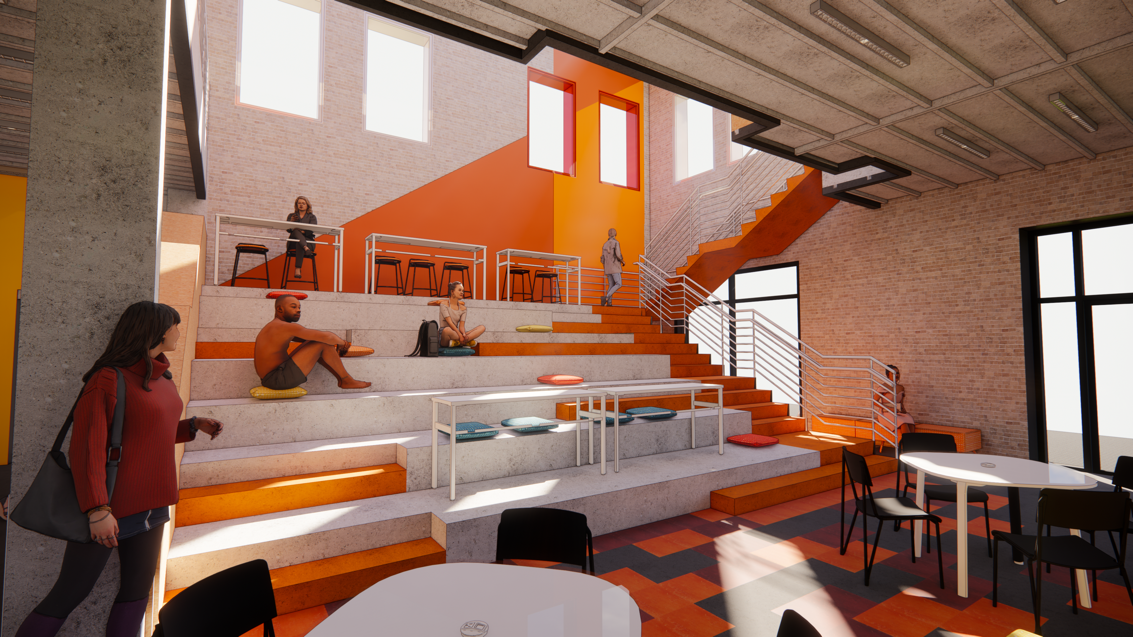
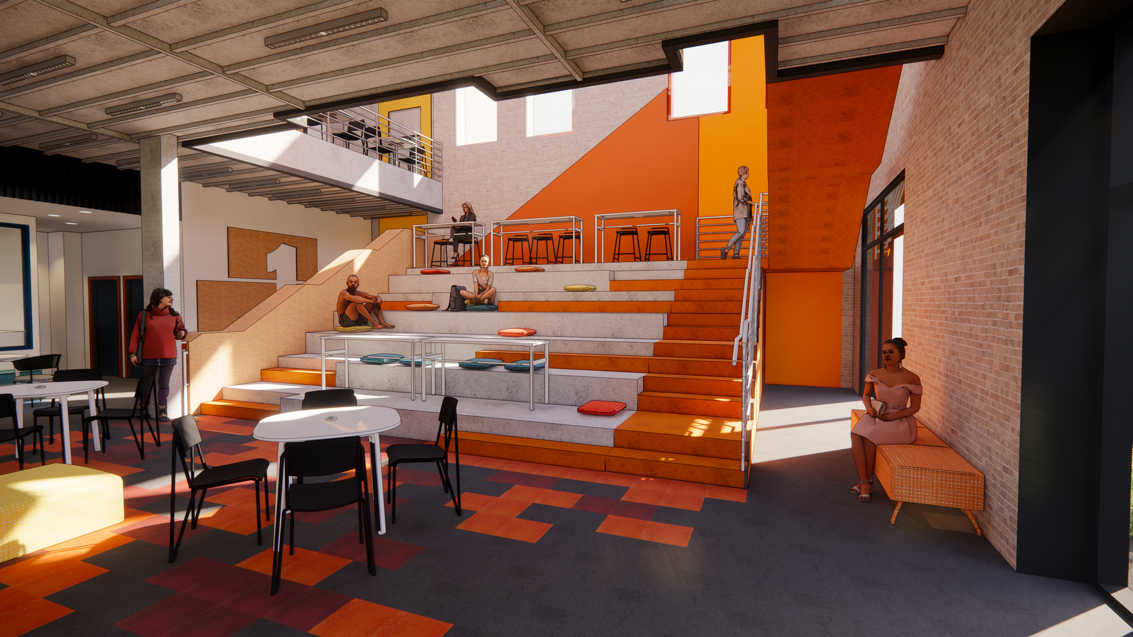
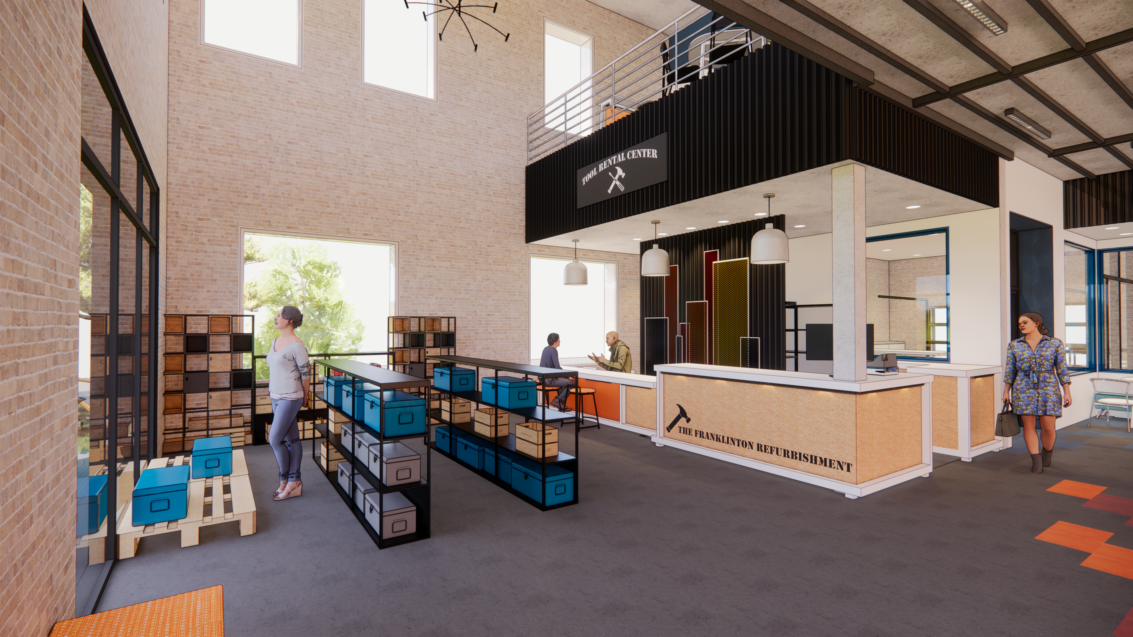
MATERIAL EXPLORATIONS ON FINAL RENDERINGS


